Zentral- und Landesbibliothek Berlin, Phase I: Ein 1. Preis
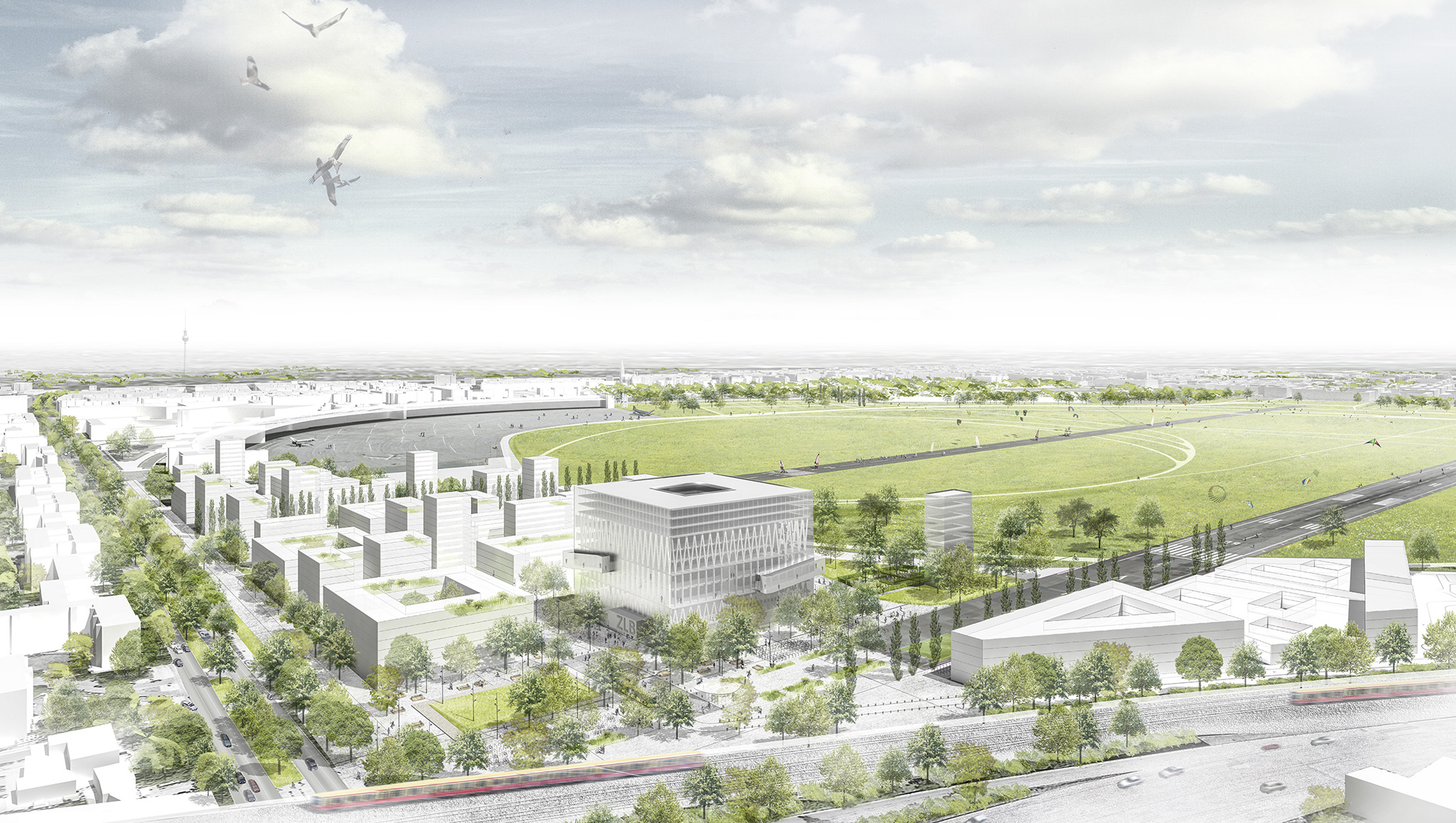
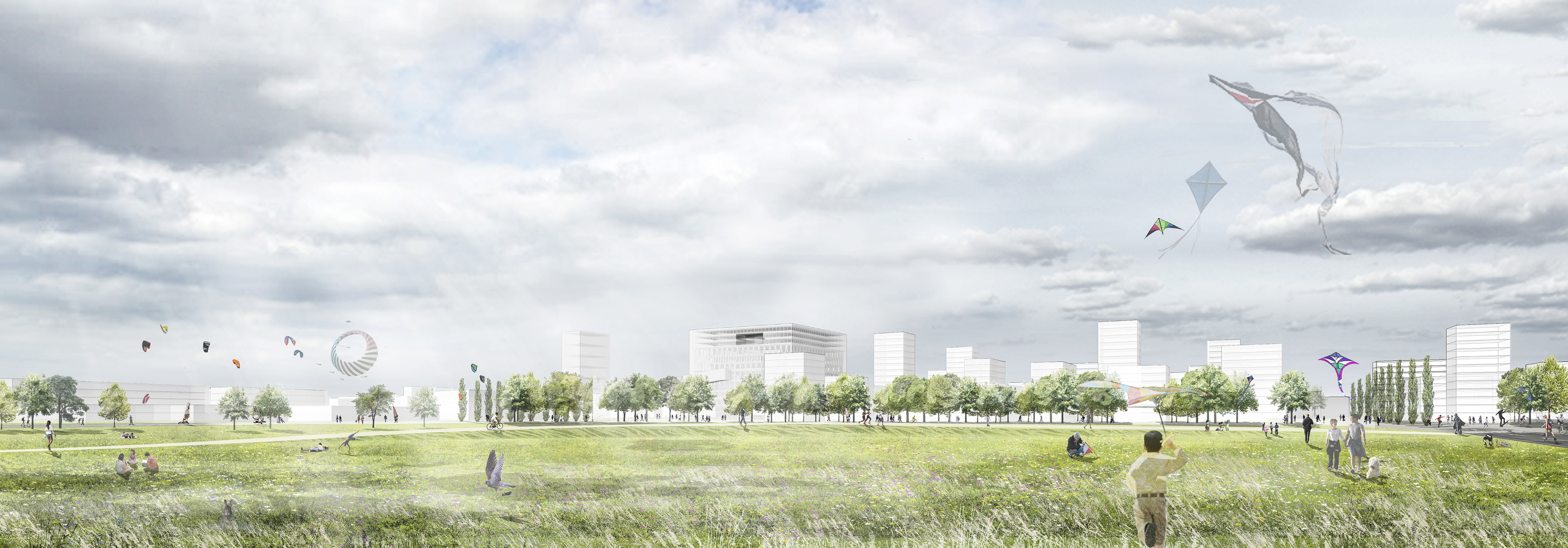
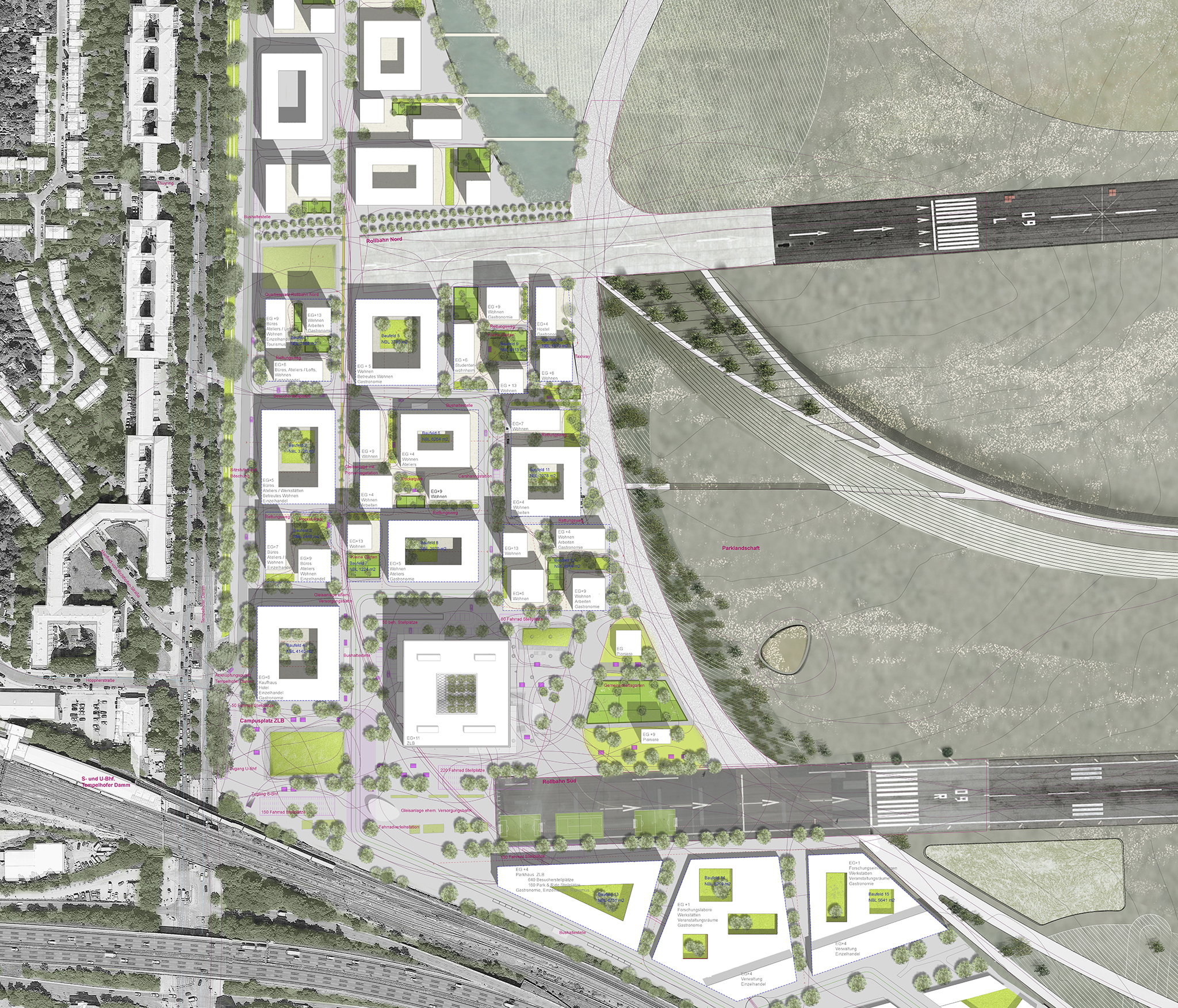


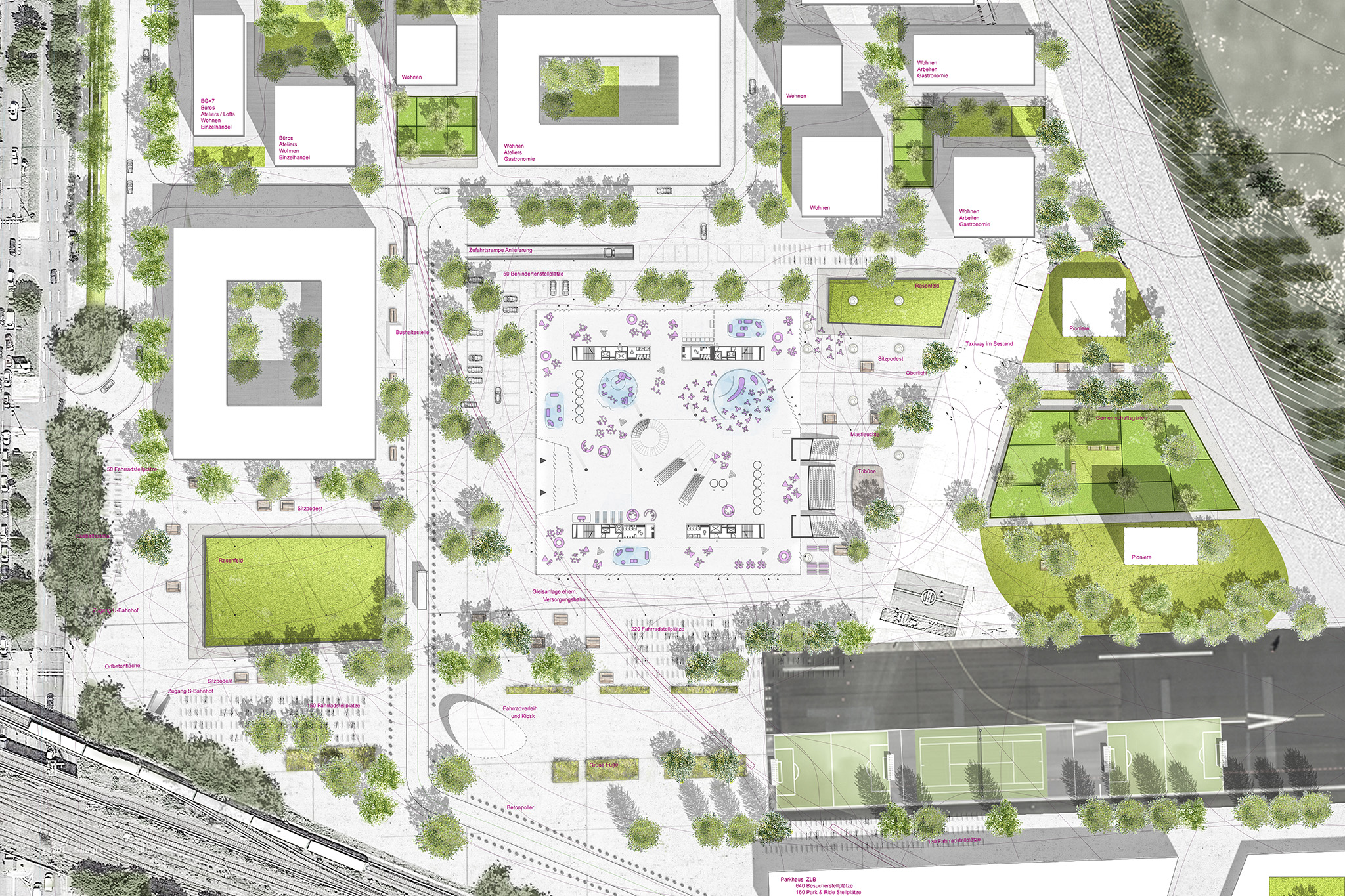
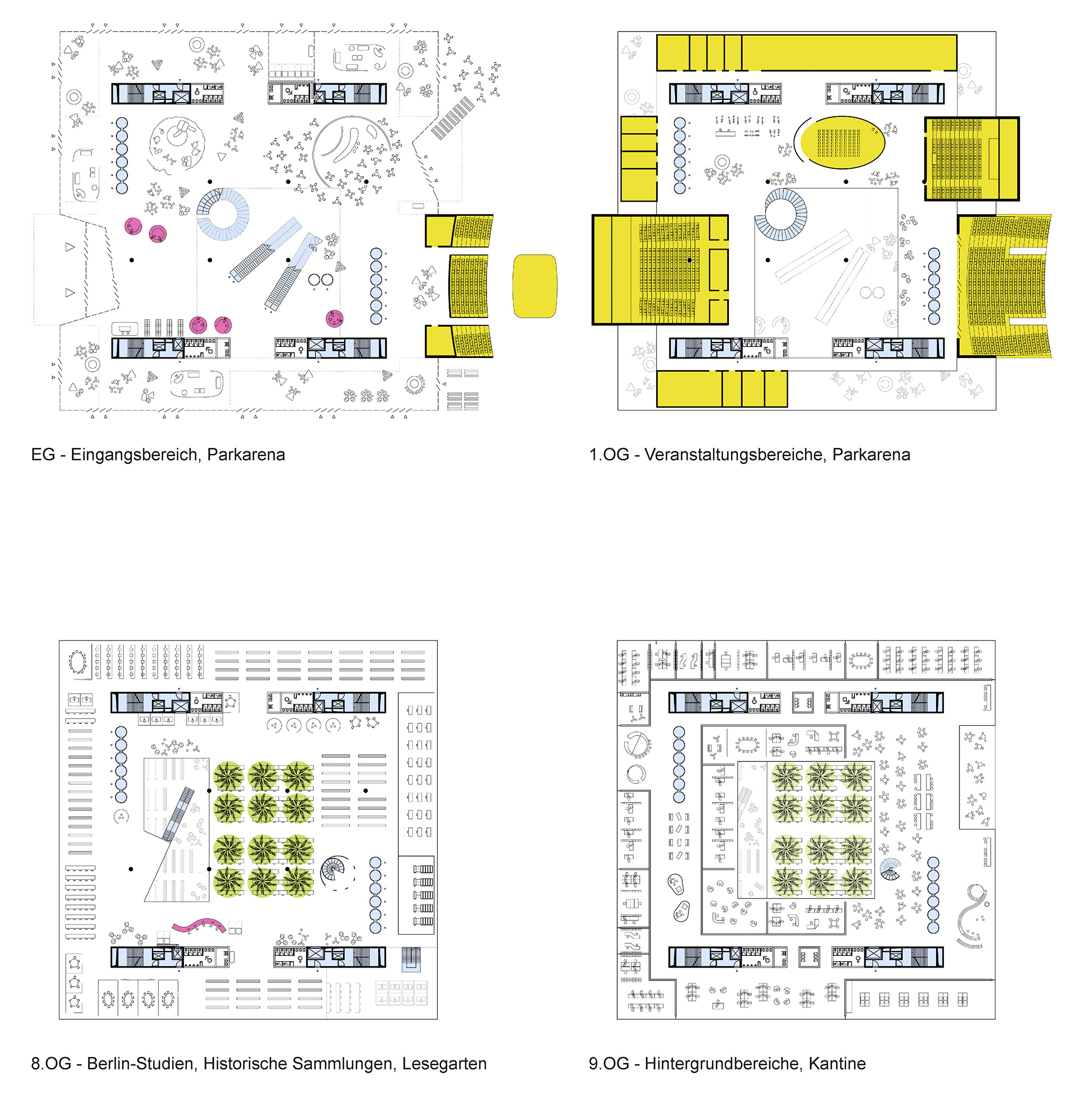

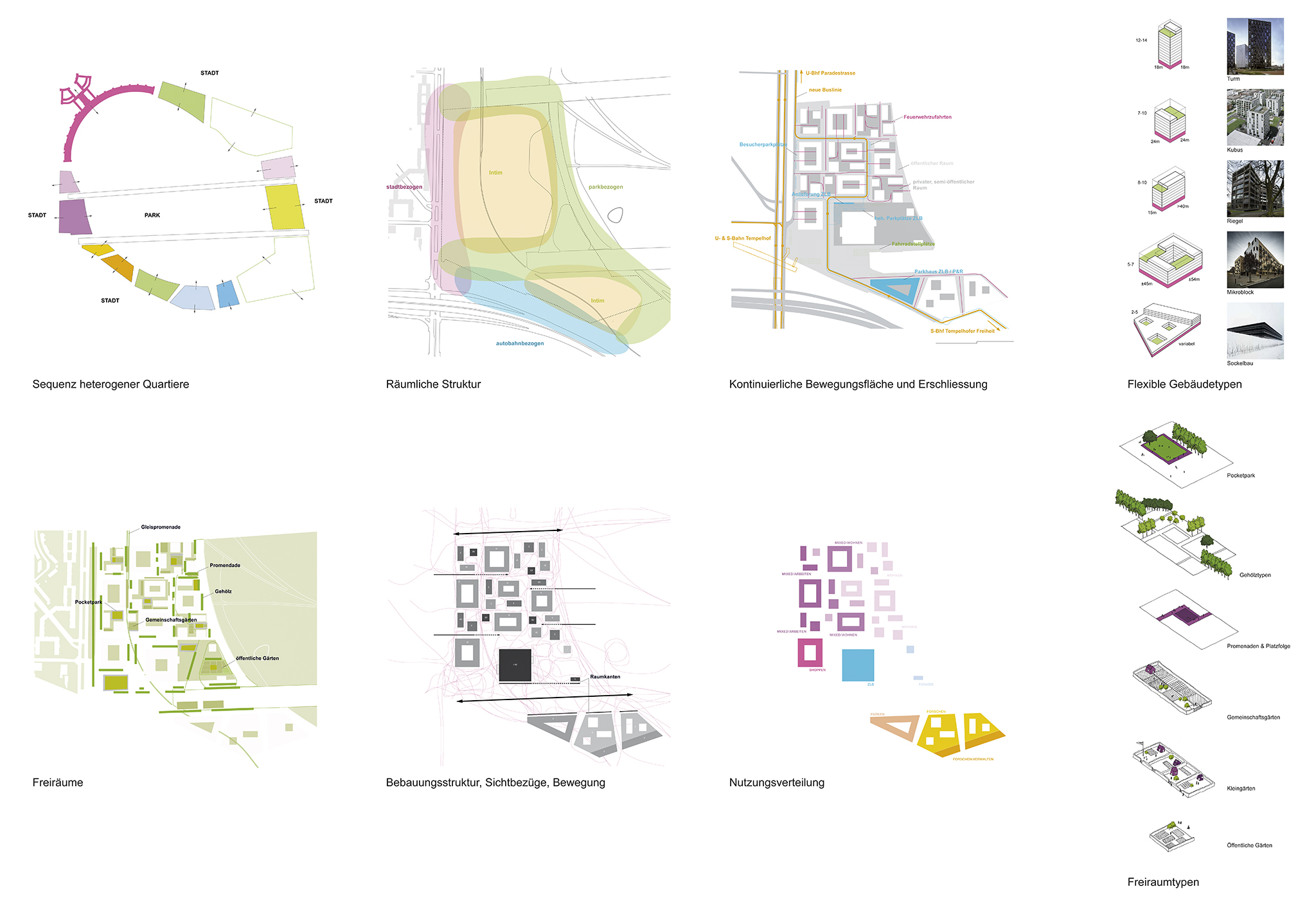
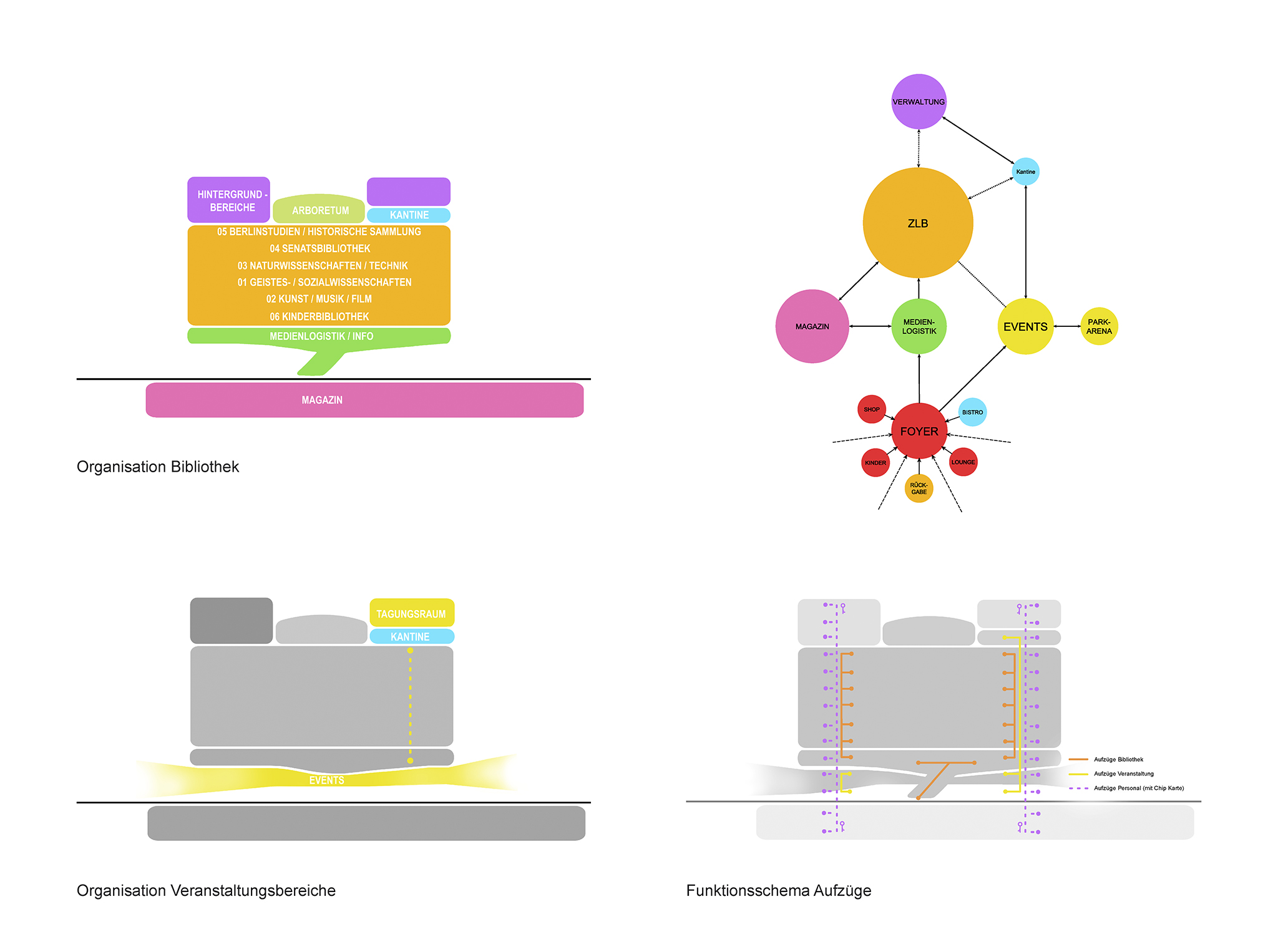
Die neue Zentral- und Landesbibliothek Berlin soll das soziale und kulturelle Zentrum des zukünftigen Stadtquartieres im Randbereich des ehemaligen Flugfeldes des Flughafens Tempelhof bilden. Der Entwurfsansatz zeigt ein Gebäude, das einerseits als urbane Landmarke dient und andererseits hohe Aufenthaltsqualitäten mit einer langfristig funktionierenden, hocheffizienten und an vielfältige Nutzerbedürfnisse anpassbaren räumlichen Organisation verbindet. So ist die Bibliothek als ein einfach begreifbares aber komplexes Gebäude mit einer starken äußeren Form und einer hohen Anzahl an unterschiedlichen Innenräumen konzipiert.
Der rechteckige Grundriss wird durch einen Ring aus vertikalen Serviceeinheiten und Erschließungen gegliedert. Dazwischen spannt sich geschossweise ein riesiges Feld auf, das hochflexibel ist und mit unterschiedlichsten Programmen bespielt werden kann. Die großzügig verglaste Fassade bietet beeindruckende Blicke auf die sich weit erstreckende Parkfläche des ehemaligen Flugfeldes.
Der rechteckige Grundriss wird durch einen Ring aus vertikalen Serviceeinheiten und Erschließungen gegliedert. Dazwischen spannt sich geschossweise ein riesiges Feld auf, das hochflexibel ist und mit unterschiedlichsten Programmen bespielt werden kann. Die großzügig verglaste Fassade bietet beeindruckende Blicke auf die sich weit erstreckende Parkfläche des ehemaligen Flugfeldes.
Status Gewinner
Kategorie Offener Wettbewerb, Phase I
Ort Flughafenfeld Tempelhof, Berlin, Deutschland
Auftraggeber Senatsverwaltung für Stadtentwicklung und Umwelt
Entwurf STUDIO MARS Berlin (MARS Architekten)
Team Tobias Rabold, Marcin Szczodry, Bryony Henson
Fläche 91.918m²
Budget 270 Mio. Euro
Jahr 2013
Leistungsphasen Wettbewerb, Phase I
Projektbeteiligte TH Treibhaus + LAVALAND (Landschaftsarchitektur), Uberbau (Städtebau), TPG Lehmann (Brandschutz)
Kategorie Offener Wettbewerb, Phase I
Ort Flughafenfeld Tempelhof, Berlin, Deutschland
Auftraggeber Senatsverwaltung für Stadtentwicklung und Umwelt
Entwurf STUDIO MARS Berlin (MARS Architekten)
Team Tobias Rabold, Marcin Szczodry, Bryony Henson
Fläche 91.918m²
Budget 270 Mio. Euro
Jahr 2013
Leistungsphasen Wettbewerb, Phase I
Projektbeteiligte TH Treibhaus + LAVALAND (Landschaftsarchitektur), Uberbau (Städtebau), TPG Lehmann (Brandschutz)
