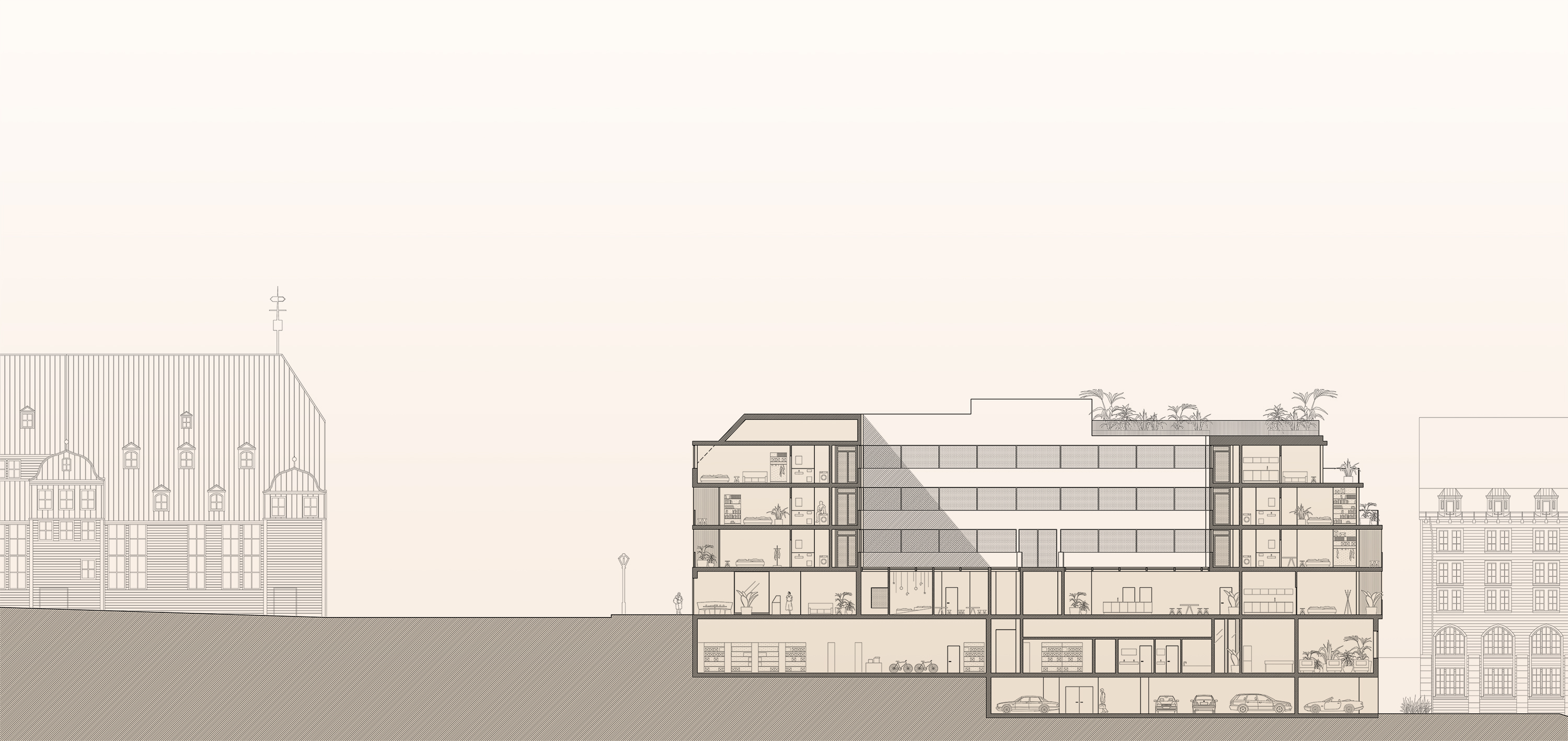Wohngebäude Clausthal-Zellerfeld









Mitten im Zentrum der historischen Bergbaustadt Clausthal soll auf dem Gelände des ehemaligen Kaufhauses Harthung ein Wohnungsbau mit ca. 60 ausschliesslich barrierefreien Wohneinheiten entstehen.
Das Angebot an barrierefreiem Wohnraum ist in vielen Kleinstädten gering, das Projekt in zentraler Stadtlage dient folglich der Deckung eines akuten Wohnraumbedarfes, als auch der Revitalisierung
des Stadtzentrums. Im Erdgeschoss des Gebäudes befinden sich zur Hauptstrasse hin Gewerbeflächen sowie eine Kindertagesstätte.
Das Grundstück liegt direkt am zentralen Marktplatz gegenüber der Marktkirche (UNESCO Weltkulturerbe), der Bergbauuniversität sowie des Landesbergbauamtes Niedersachsen. Das Gebäude ist als ökologisch
nachhaltiger modularer Holzbau geplant.
Das Angebot an barrierefreiem Wohnraum ist in vielen Kleinstädten gering, das Projekt in zentraler Stadtlage dient folglich der Deckung eines akuten Wohnraumbedarfes, als auch der Revitalisierung
des Stadtzentrums. Im Erdgeschoss des Gebäudes befinden sich zur Hauptstrasse hin Gewerbeflächen sowie eine Kindertagesstätte.
Das Grundstück liegt direkt am zentralen Marktplatz gegenüber der Marktkirche (UNESCO Weltkulturerbe), der Bergbauuniversität sowie des Landesbergbauamtes Niedersachsen. Das Gebäude ist als ökologisch
nachhaltiger modularer Holzbau geplant.
Status In Planung
Kategorie Neubau
Ort Clausthal-Zellerfeld
Auftraggeber Seniosana GmbH
Entwurf STUDIO MARS Berlin (MARS Architekten)
Team Thies Mielke, Bea Engelmann
Fläche 9.450m² BGF
Budget ~12 Mio. Euro
Jahr 2020-2022
Leistungsphasen LPH 1-8
Kategorie Neubau
Ort Clausthal-Zellerfeld
Auftraggeber Seniosana GmbH
Entwurf STUDIO MARS Berlin (MARS Architekten)
Team Thies Mielke, Bea Engelmann
Fläche 9.450m² BGF
Budget ~12 Mio. Euro
Jahr 2020-2022
Leistungsphasen LPH 1-8
