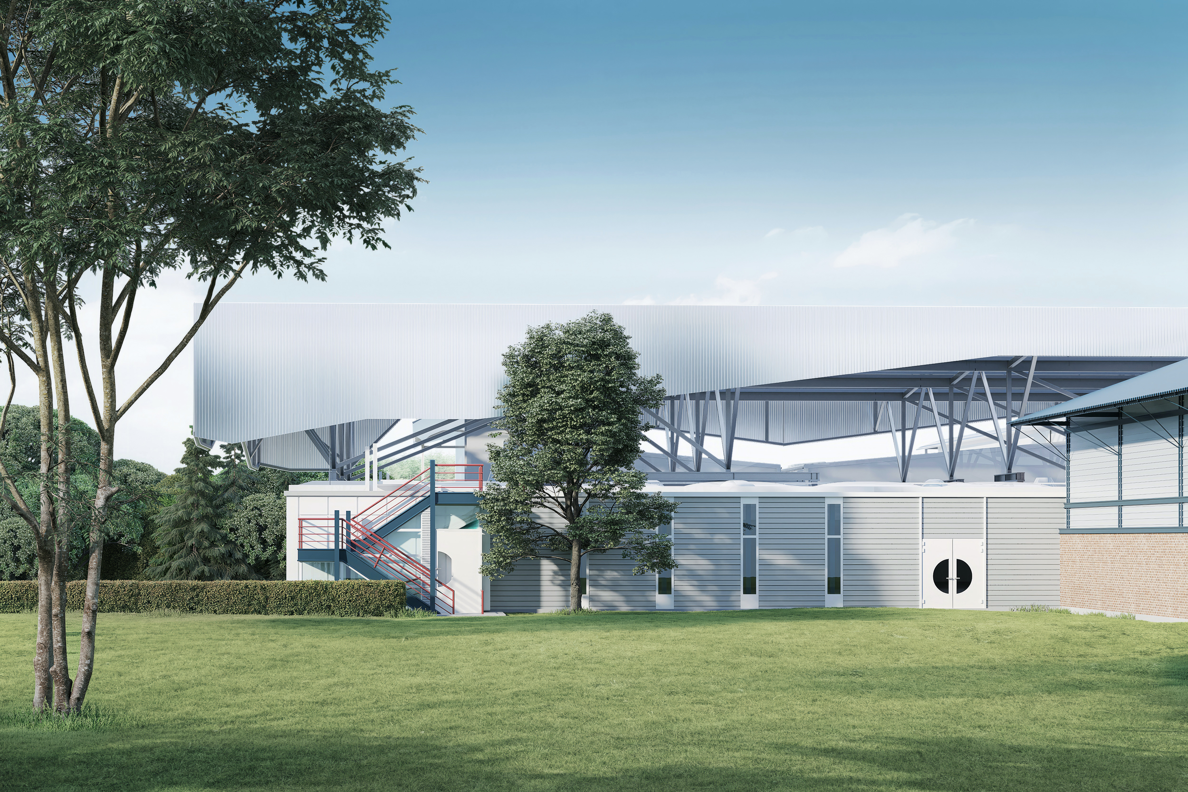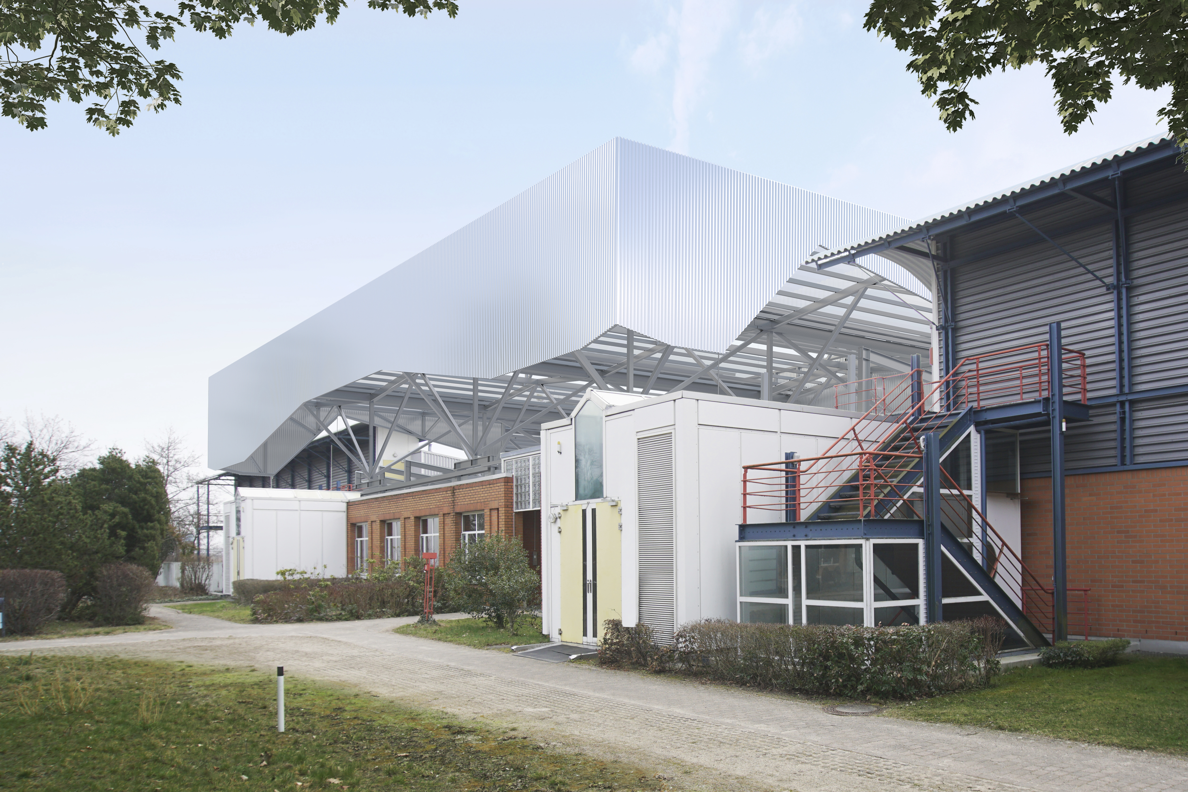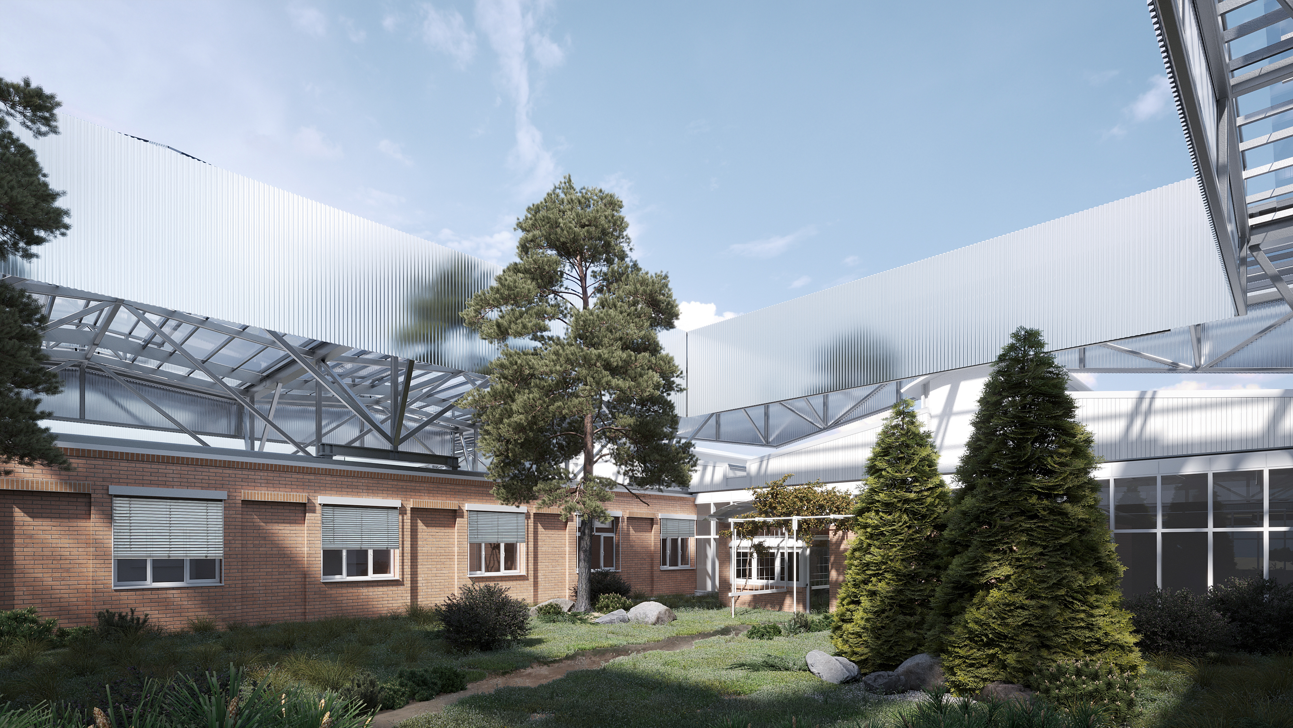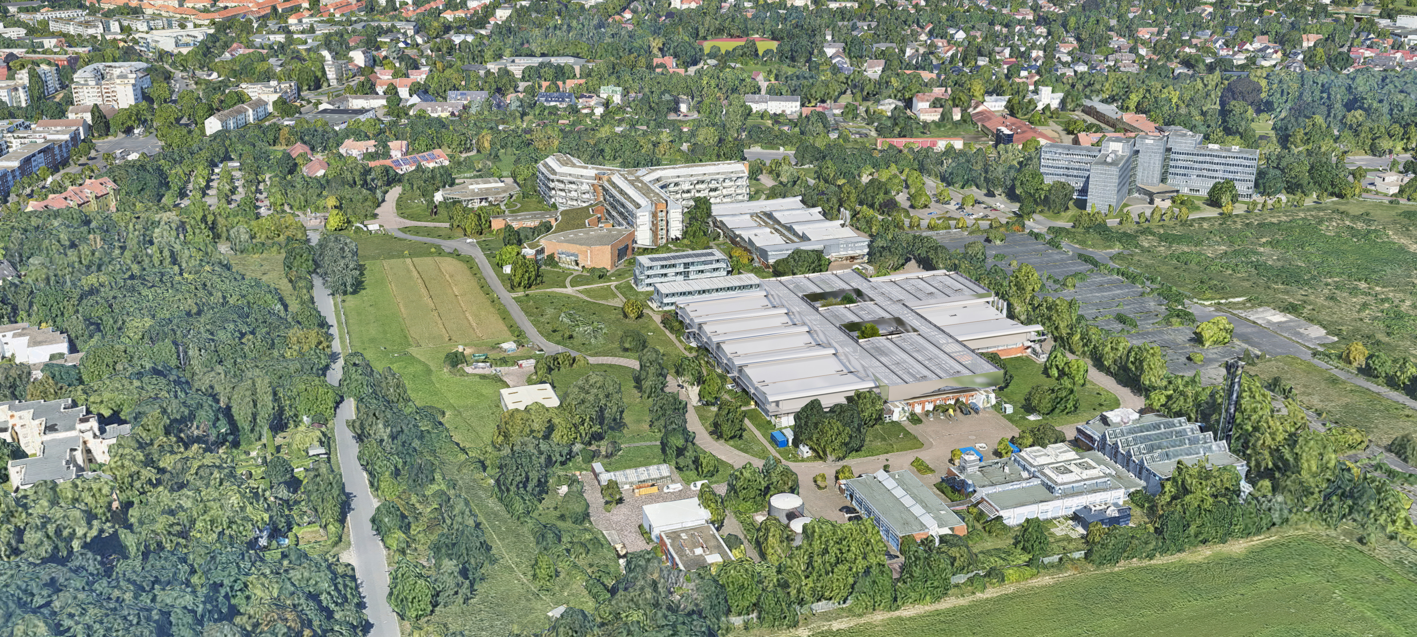Wetterschutzdach Marienfelde





Das im Süd-Westen Berlins befindliche Institutsgebäude ist Teil eines großflächigen Büro- und Forschungscampus. Das aus den späten 70er Jahren stammende Gebäude folgt der vielfältigen und ereignisreichen Form- und Materialsprache der der frühen Postmoderne.
Die Planungsaufgabe bestand in der Sanierung der großflächigen Flachdächer, die aufgrund von Bauteilschäden ihre Funktion verloren hatten. Im weiteren Verlauf der Bestandsanalyse zeigte sich, dass sowohl die Umsetzung der Sanierungsmaßnahme im Betrieb, die hohen Sanierungskosten und die Kriterien zur Nachhaltigkeit hinsichtlich der zu entsorgenden kritischen Baustoffe ein alternatives Konzept nahelegte. Auf Grundlage der vorhandenen Restlaufzeit des Bestandsgebäudes von 15 Jahren wurde die Errichtung eines Wetterschutzdachs oberhalb der vorhandenen Bebauung favorisiert, die sich hinsichtlich der Bauzeit, des Eingriffs in den Bestand, der sicheren Nutzungsfortführung des Institutsbetriebes und insbesondere der Baukosten und den Anforderungen zur Nachhaltigkeit sinnvoll abbildete.
Mit einer Fläche von ca. 5.000 m2 überspannt das weitestgehend transluzente Dach die vorhandene Bebauung und nutzt hierbei die vorhandene Gründung des Bauwerks als Lastabtrag oberhalb der Dachebene. Das schlanke und materialoptimierte Tragwerk sowie der leichte und ephemere Charakter der Dachhaut schärfen die Bedeutung des Instituts im baulichen Kontext. Die verwendeten Baumaterialien sowie die Konstruktion sind rückbaubar konzipiert. Zusätzlicher Baustoffmüll wird durch die Wiederverwendbarkeit und Recyclingfähigkeit der Konstruktion weitestgehend vermieden.
Die Planungsaufgabe bestand in der Sanierung der großflächigen Flachdächer, die aufgrund von Bauteilschäden ihre Funktion verloren hatten. Im weiteren Verlauf der Bestandsanalyse zeigte sich, dass sowohl die Umsetzung der Sanierungsmaßnahme im Betrieb, die hohen Sanierungskosten und die Kriterien zur Nachhaltigkeit hinsichtlich der zu entsorgenden kritischen Baustoffe ein alternatives Konzept nahelegte. Auf Grundlage der vorhandenen Restlaufzeit des Bestandsgebäudes von 15 Jahren wurde die Errichtung eines Wetterschutzdachs oberhalb der vorhandenen Bebauung favorisiert, die sich hinsichtlich der Bauzeit, des Eingriffs in den Bestand, der sicheren Nutzungsfortführung des Institutsbetriebes und insbesondere der Baukosten und den Anforderungen zur Nachhaltigkeit sinnvoll abbildete.
Mit einer Fläche von ca. 5.000 m2 überspannt das weitestgehend transluzente Dach die vorhandene Bebauung und nutzt hierbei die vorhandene Gründung des Bauwerks als Lastabtrag oberhalb der Dachebene. Das schlanke und materialoptimierte Tragwerk sowie der leichte und ephemere Charakter der Dachhaut schärfen die Bedeutung des Instituts im baulichen Kontext. Die verwendeten Baumaterialien sowie die Konstruktion sind rückbaubar konzipiert. Zusätzlicher Baustoffmüll wird durch die Wiederverwendbarkeit und Recyclingfähigkeit der Konstruktion weitestgehend vermieden.
Status BA1 Fertiggestellt, BA2 im Bau
Kategorie Neubau + Bauen im Bestand
Ort Berlin, Deutschland
Entwurf STUDIO MARS Berlin (MARS Architekten)
Team Simon Schlinkmann, Olena Glotova, Patricia Loges, Simon Büscher, Pascal Besson, Laila Kasumagić, Claudia Reidvik
Fläche 5000m² Dachfläche
Jahr 2019-2025
Leistungshasen LPH 1-8
Projektbeteiligte Pichler Ingenieure (Tragwerksplanung),
DGI Bauwerk (Brandschutz), IfE Grothe (Planung Elektro), Ingenieurbüro Vogt (SiGeKo)
Kategorie Neubau + Bauen im Bestand
Ort Berlin, Deutschland
Entwurf STUDIO MARS Berlin (MARS Architekten)
Team Simon Schlinkmann, Olena Glotova, Patricia Loges, Simon Büscher, Pascal Besson, Laila Kasumagić, Claudia Reidvik
Fläche 5000m² Dachfläche
Jahr 2019-2025
Leistungshasen LPH 1-8
Projektbeteiligte Pichler Ingenieure (Tragwerksplanung),
DGI Bauwerk (Brandschutz), IfE Grothe (Planung Elektro), Ingenieurbüro Vogt (SiGeKo)
