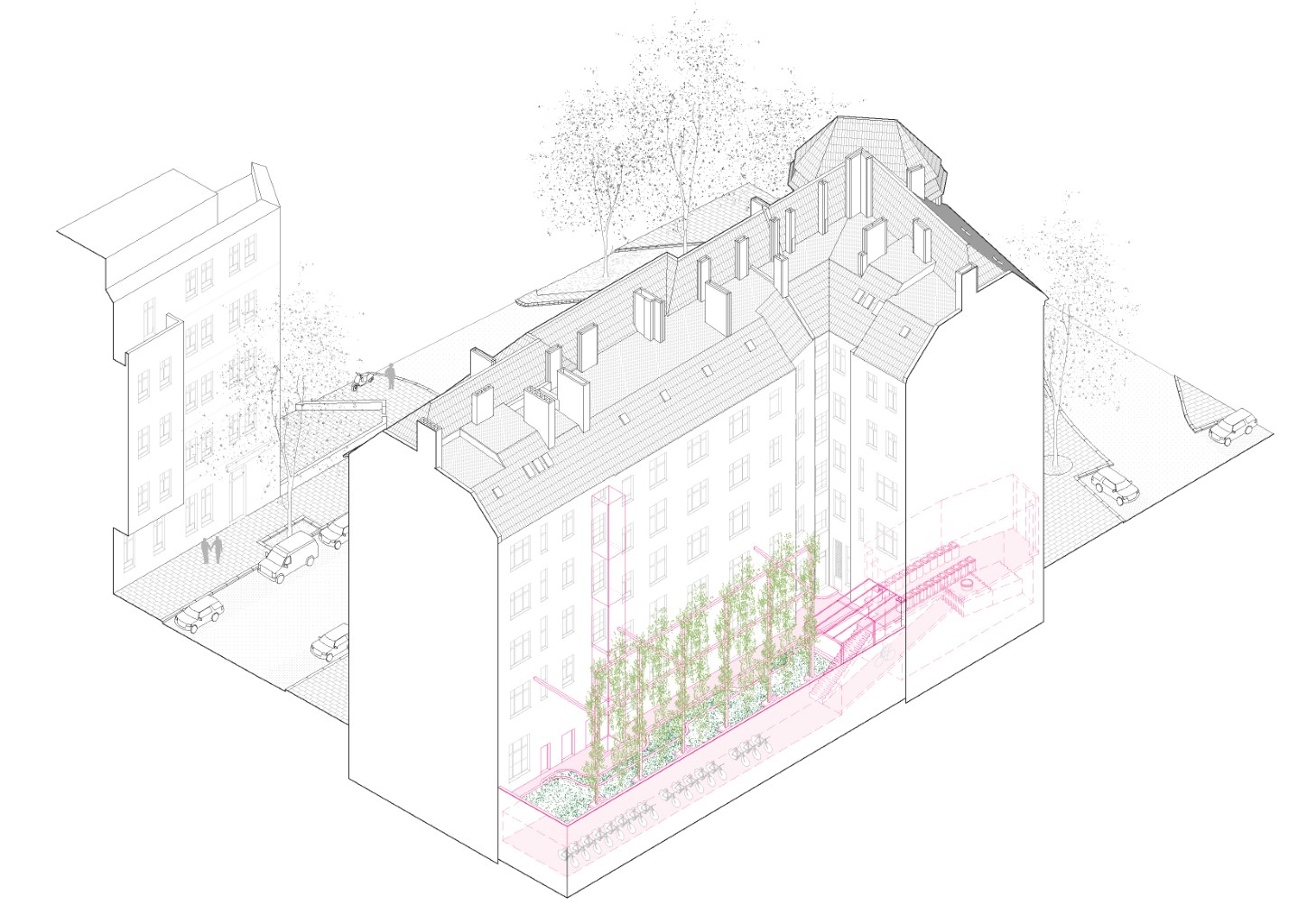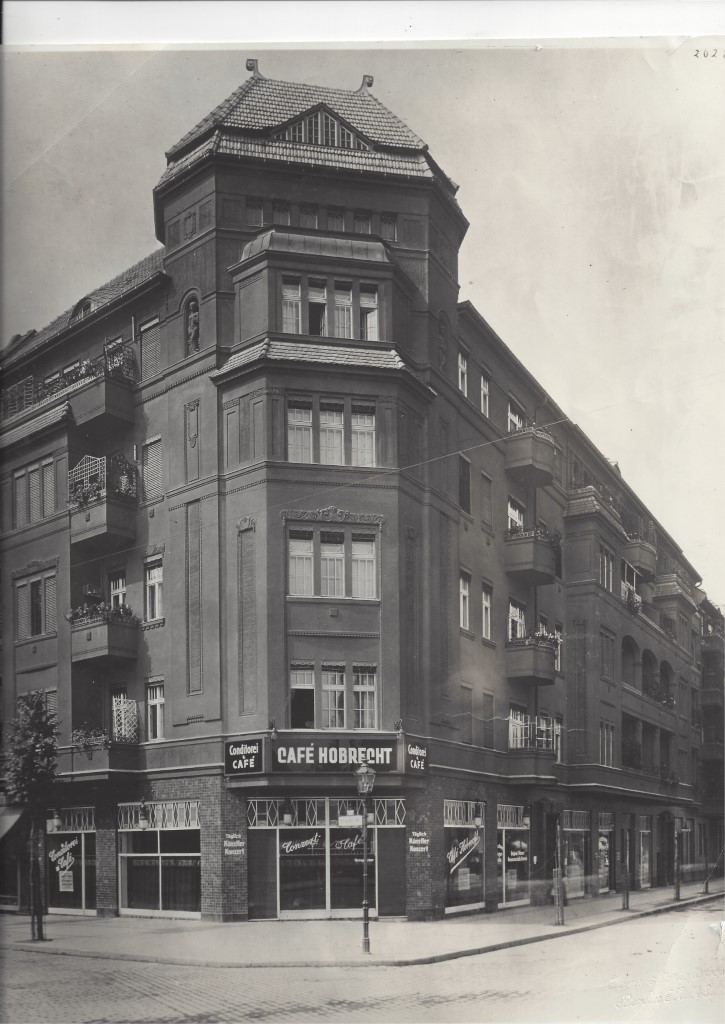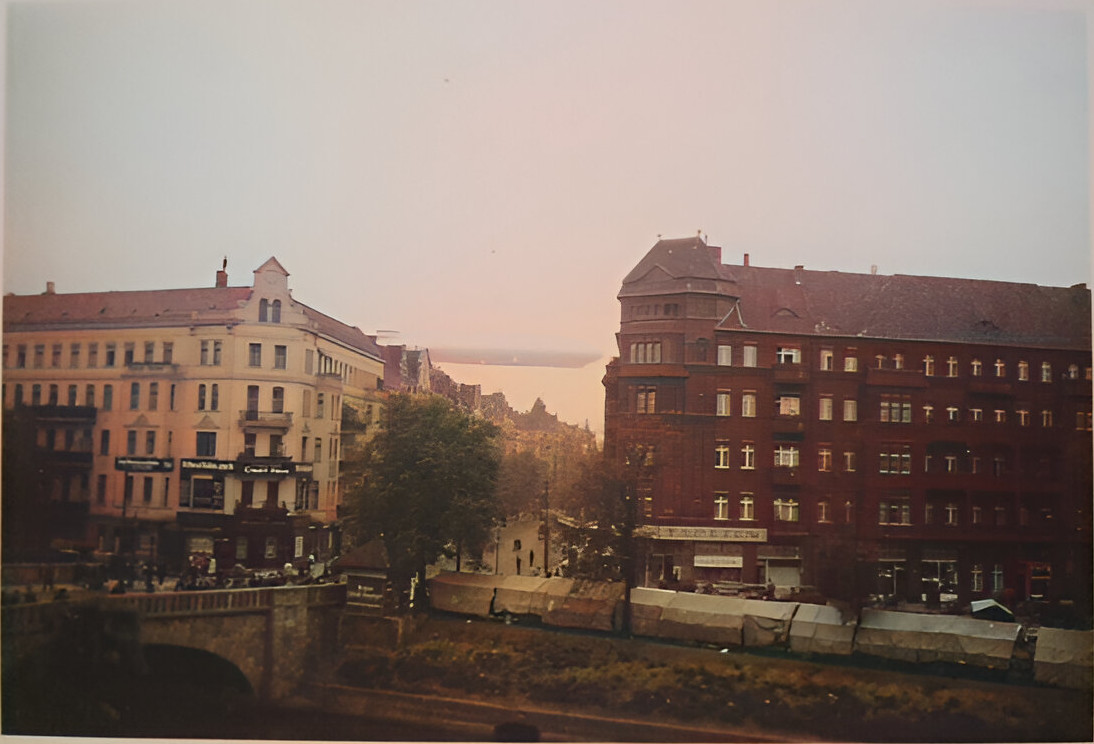Sanierung und Dachgeschossausbau Wohnhaus Berlin









Die Fassaden des Baudenkmals werden denkmalgerecht saniert und das Dachgeschoss zu Wohnzwecken ausgebaut. Im Keller entsteht eine großzügige Fahrradgarage.
Energetische Sanierungsmaßnahmen umfassen
Das Projekt vereint somit in einem ganzheitlichen Ansatz den Erhalt historischer Bausubstanz mit den Anforderungen an heutiges Wohnen und der nachhaltigen Stadtentwicklung.
Energetische Sanierungsmaßnahmen umfassen
- den Anschluss an Fernwärme,
- Pv-Anlagen,
- nachhaltige Wasserbewirtschaftung und
- die Errichtung von Grünflächen im Innenhof, und auf den Dächern.
Das Projekt vereint somit in einem ganzheitlichen Ansatz den Erhalt historischer Bausubstanz mit den Anforderungen an heutiges Wohnen und der nachhaltigen Stadtentwicklung.
Status In Planung
Kategorie Denkmal, Dachgeschoss, Sanierung
Ort Berlin-Neukölln, Deutschland
Auftraggeber Privat
Entwurf STUDIO MARS Berlin (MARS Architekten)
Team Patricia Loges, Luis Schrewe, Olena Glotova, Susanne Hildebrand
Wohneinheiten Bestand 26, Dachgeschoss 5
Jahr 2024-2026
Leistungshasen 1-8
Projektbeteiligte Ingenieurbüro Frammersberger
Kategorie Denkmal, Dachgeschoss, Sanierung
Ort Berlin-Neukölln, Deutschland
Auftraggeber Privat
Entwurf STUDIO MARS Berlin (MARS Architekten)
Team Patricia Loges, Luis Schrewe, Olena Glotova, Susanne Hildebrand
Wohneinheiten Bestand 26, Dachgeschoss 5
Jahr 2024-2026
Leistungshasen 1-8
Projektbeteiligte Ingenieurbüro Frammersberger
