Ein neues Haus für die taz: 2. Preis
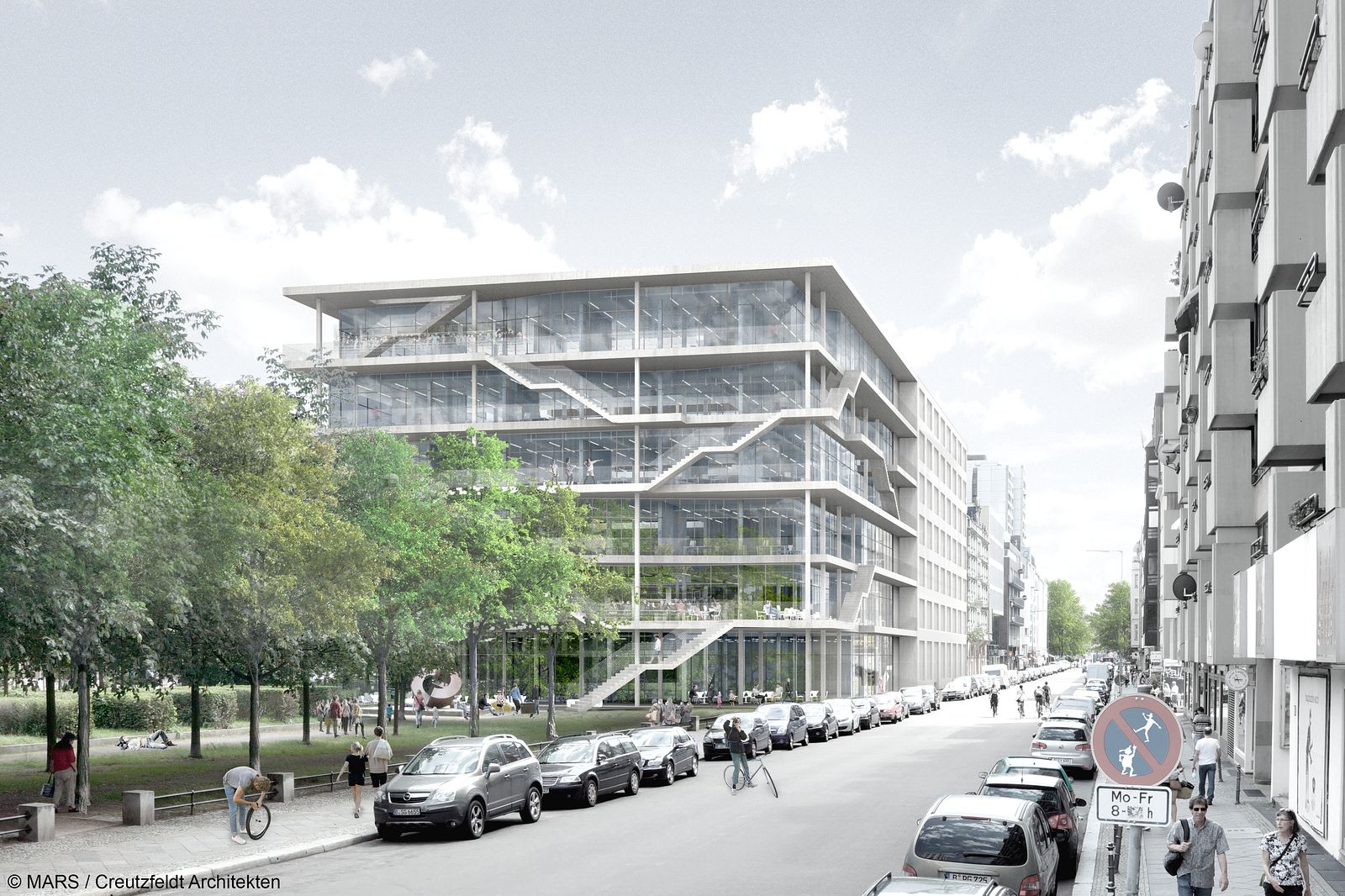
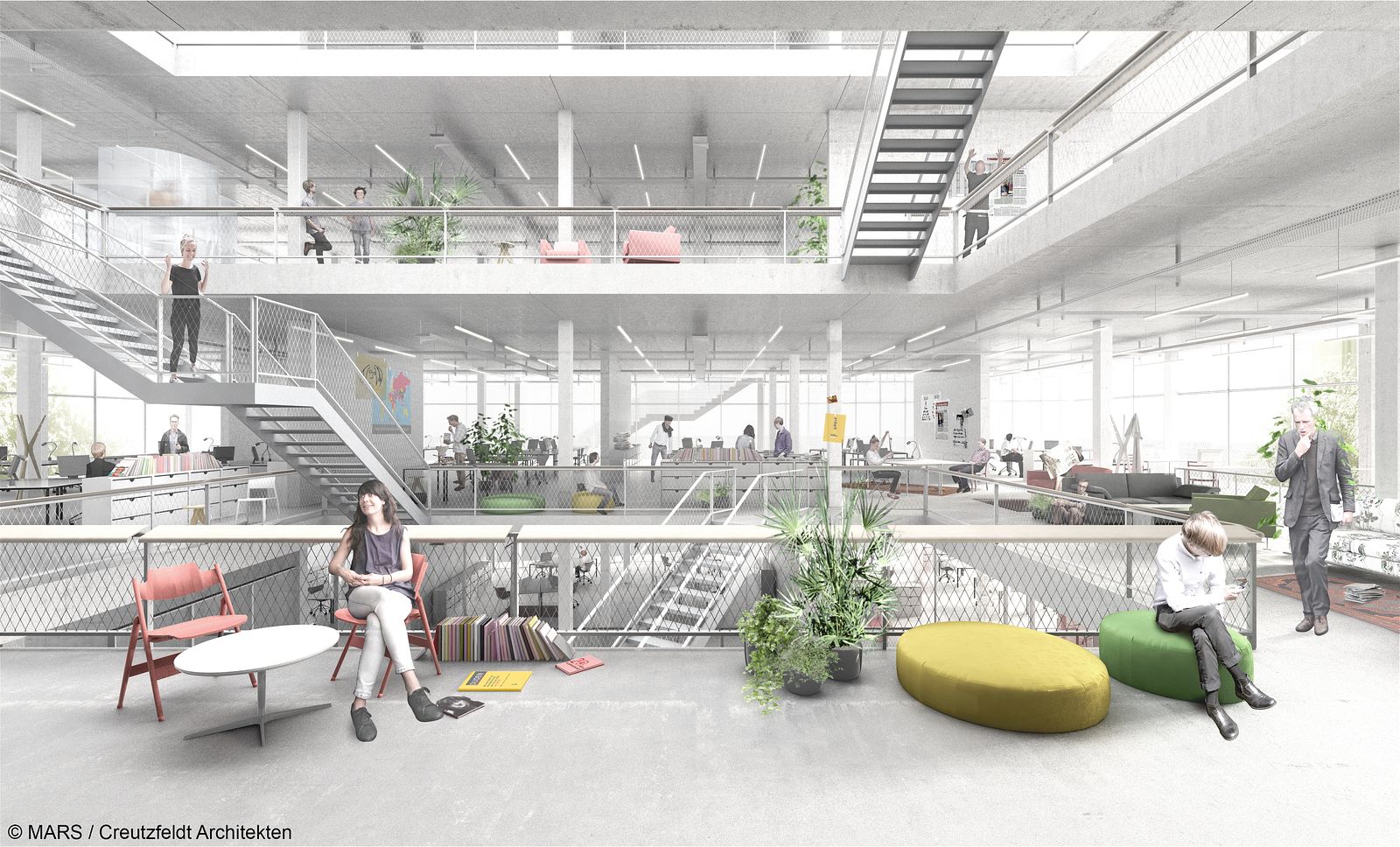
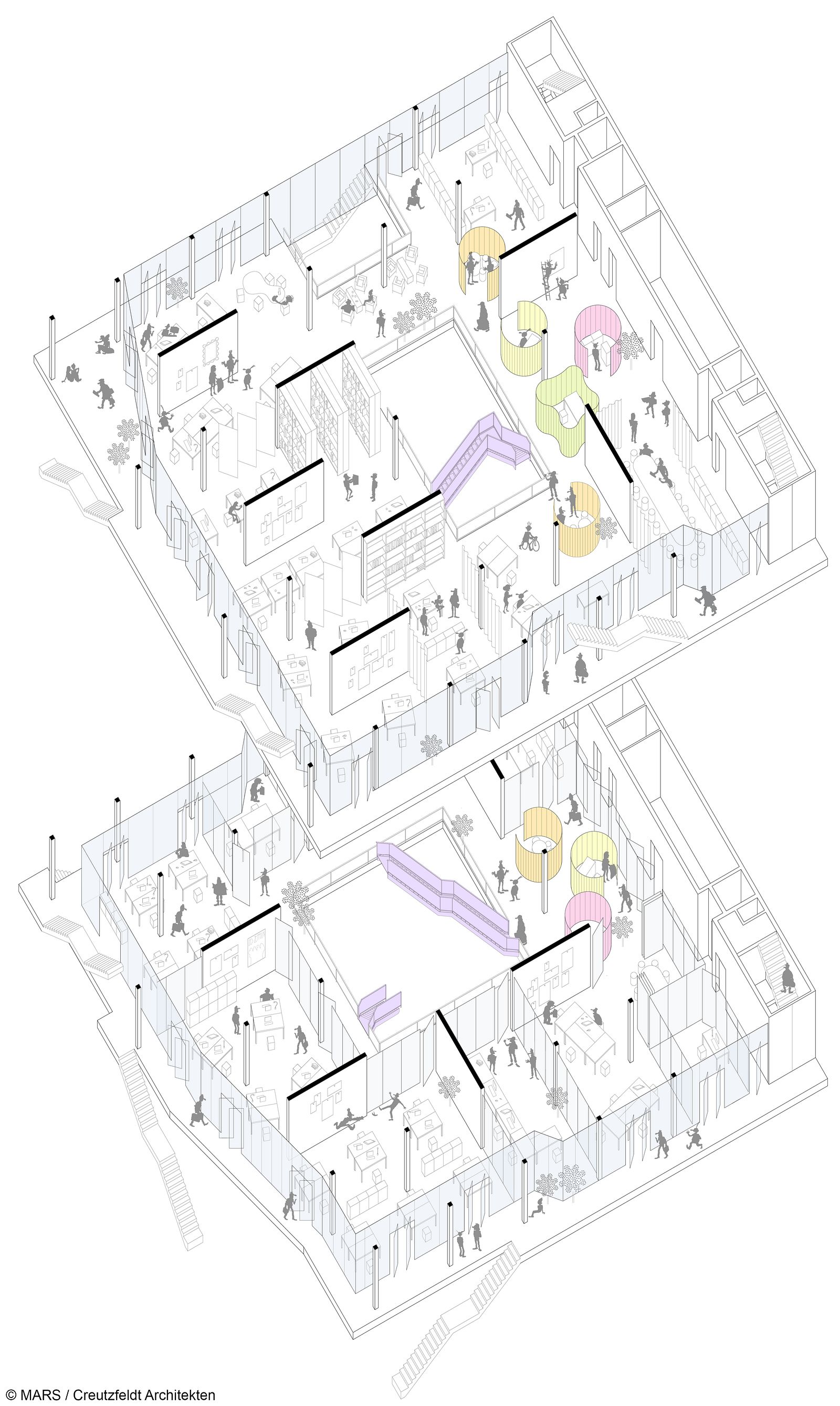
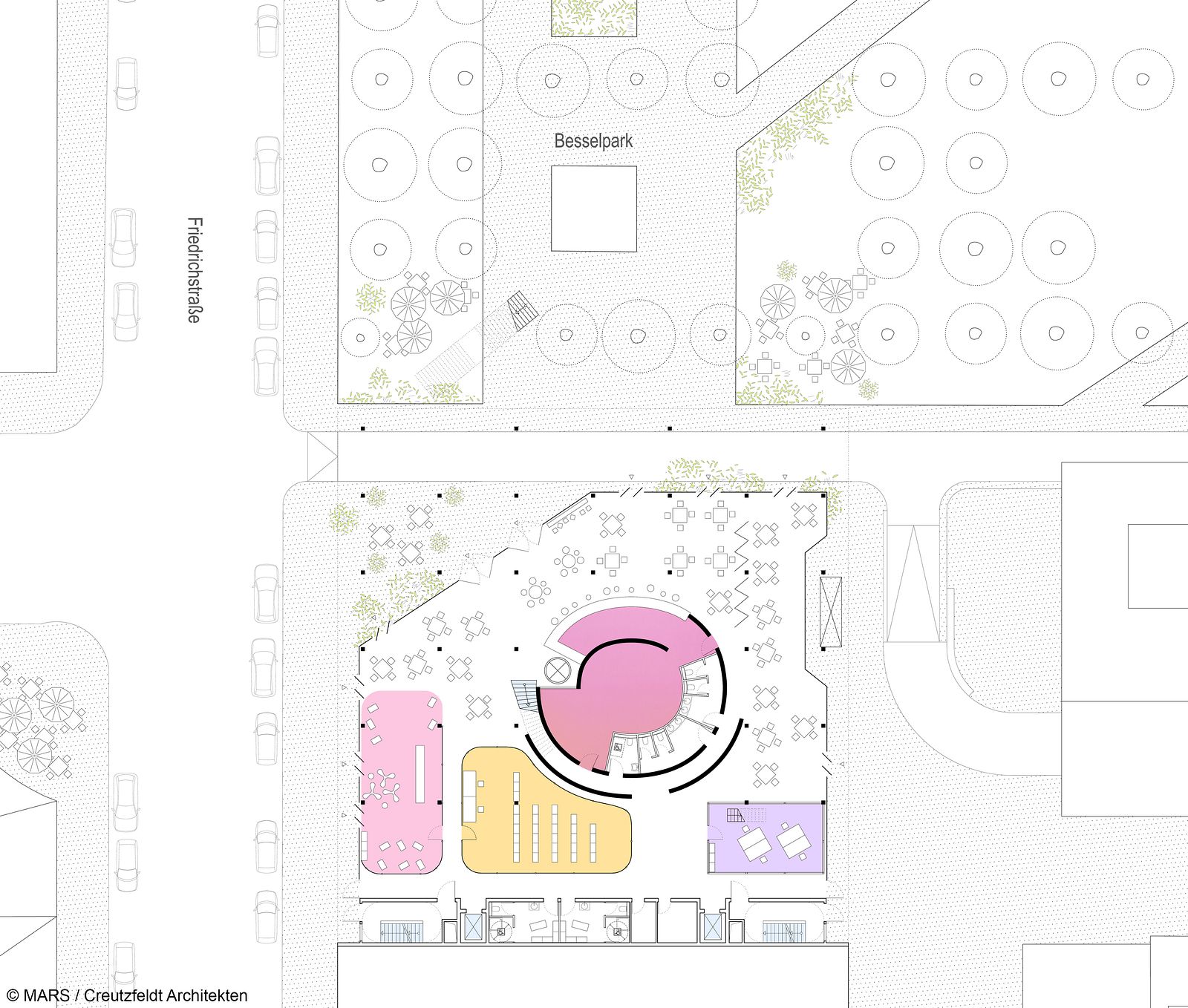
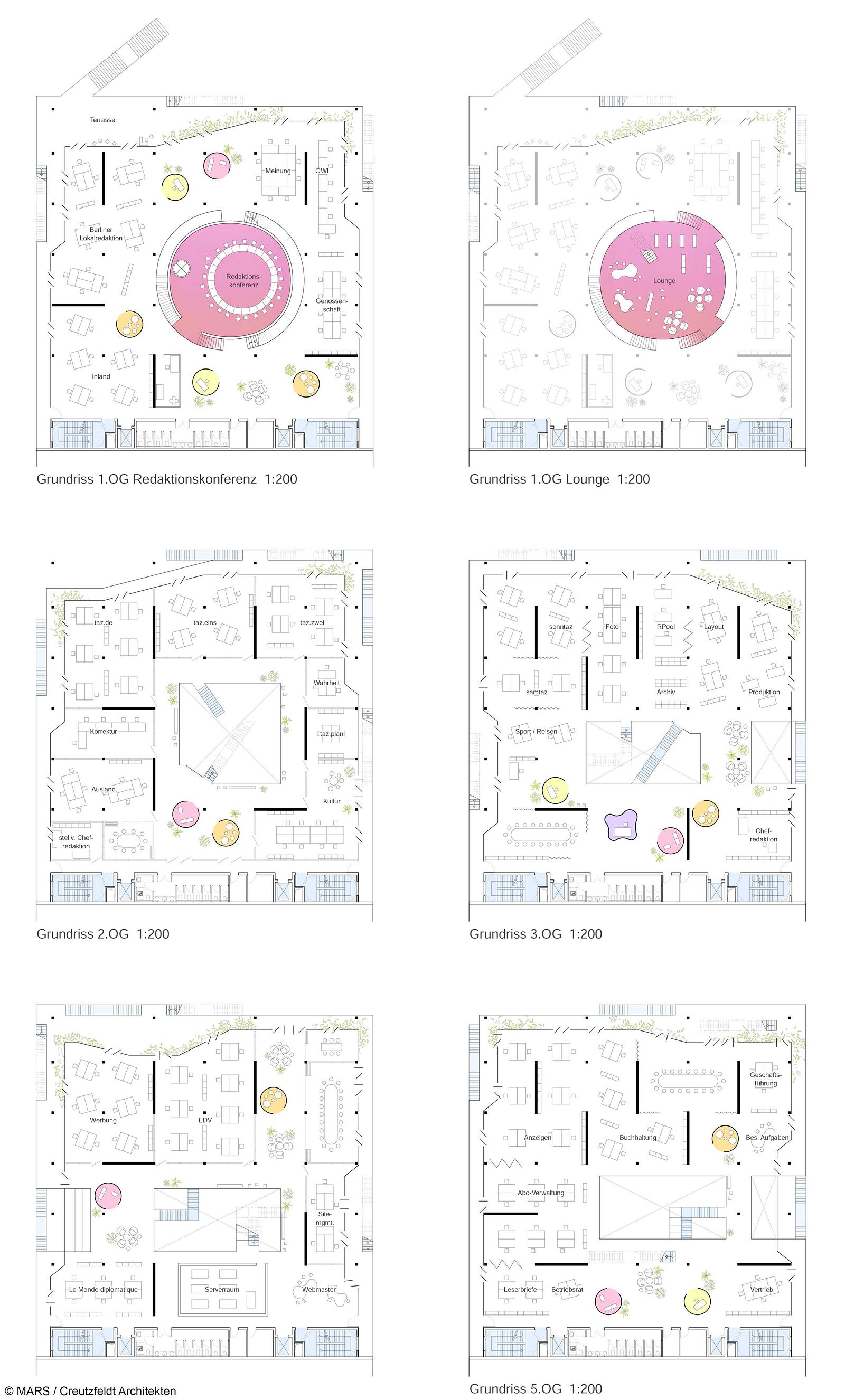
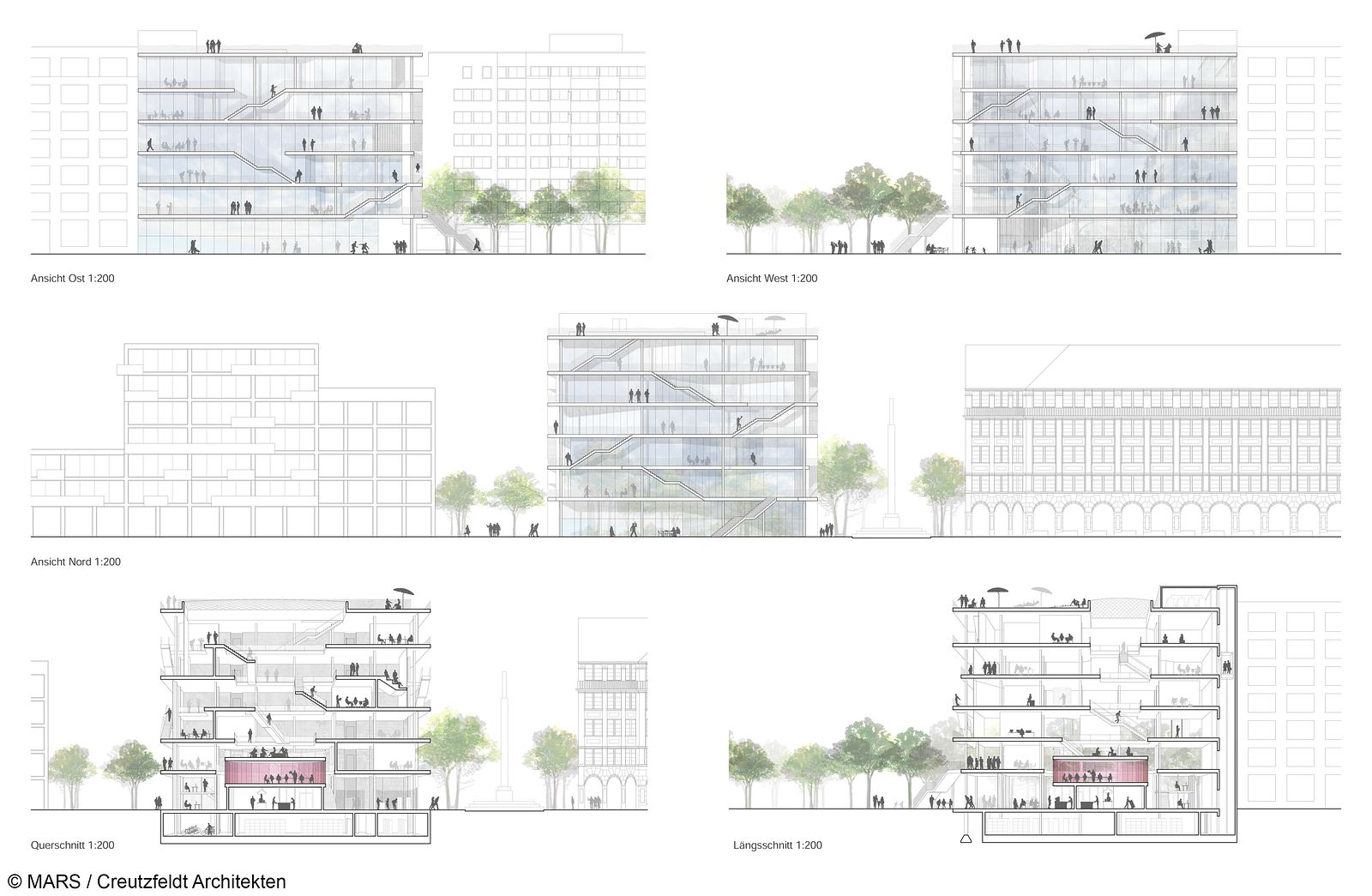

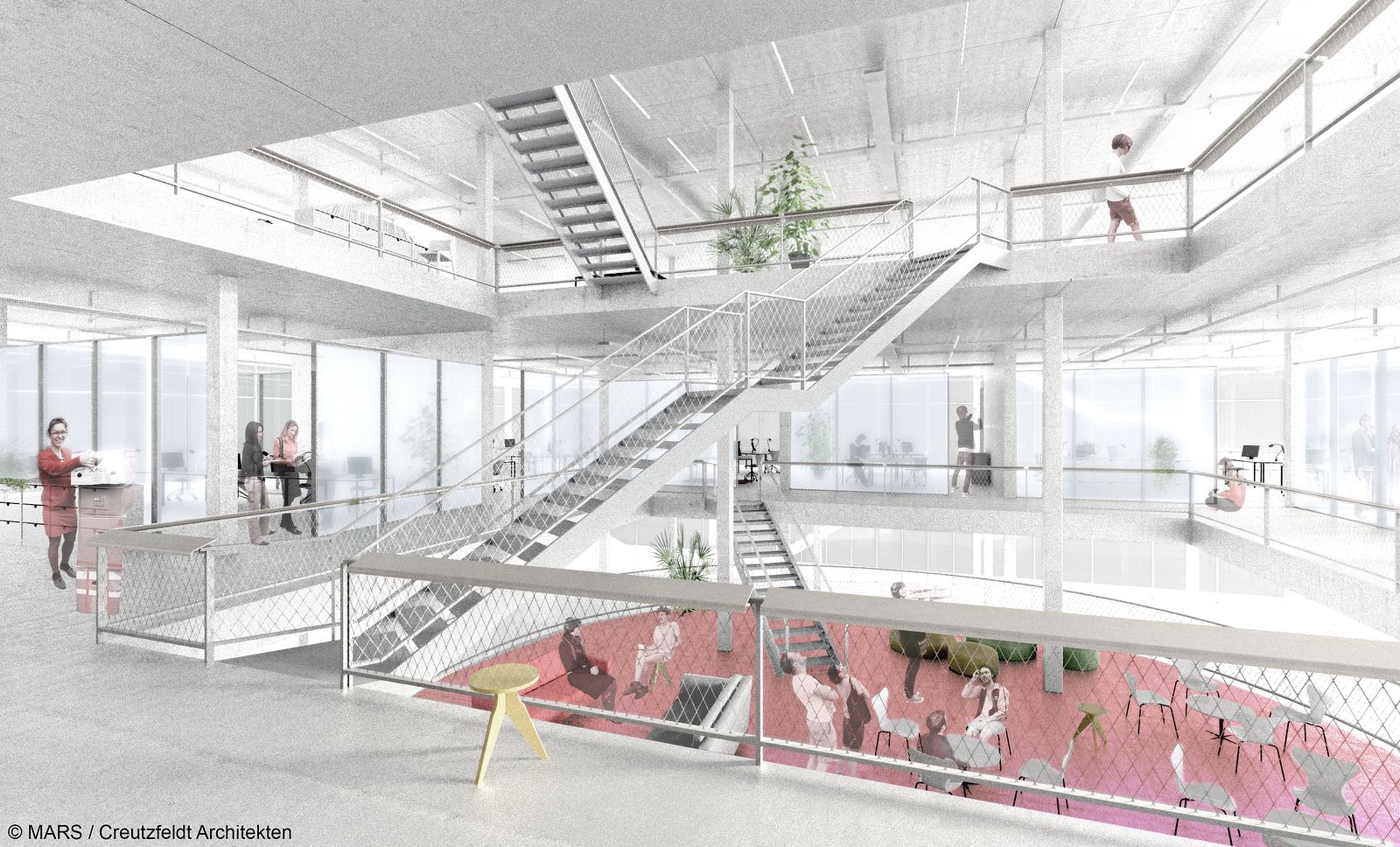

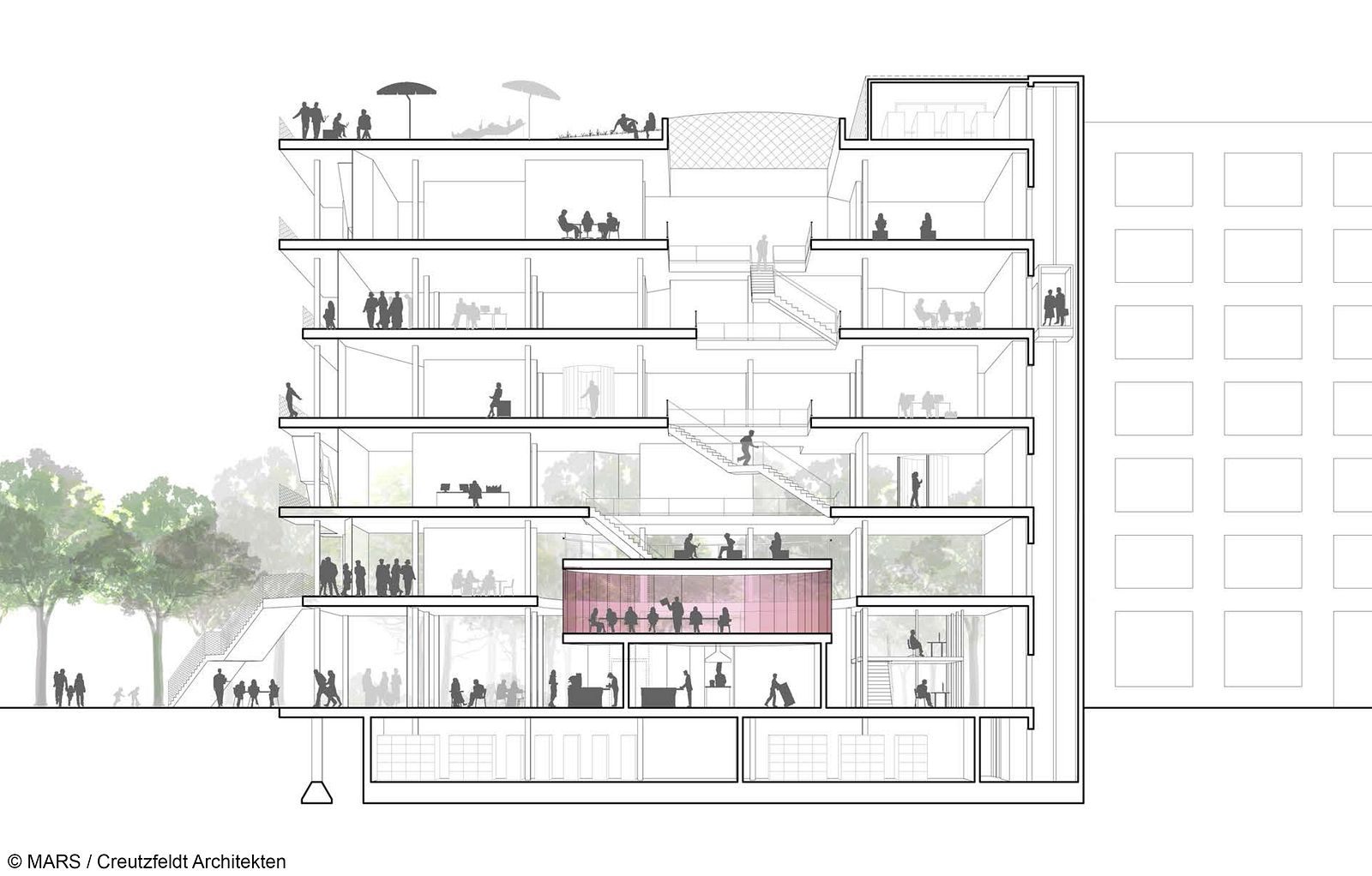

Der vorliegende Entwurf für ein neues Haus der taz basiert auf Leitgedanken der Offenheit, Einfachheit, Robustheit und Vielfältigkeit. Diese Motive werden transparent nach außen kommuniziert und eine ikonenhafte Erscheinung wird vermieden. Ziel ist ein klar strukturiertes Gebäude mit viel Raum zur individuellen Aneignung, um den Arbeitswelten der taz-Journalisten maximale Entfaltungsmöglichkeiten zu bieten und dem kreativen Chaos eine offene Plattform zu geben. Zudem ist der Bezug des Hauses zum öffentlichen Raum, insbesondere zu dem vor ihm liegenden Park, essentieller Bestandteil des Entwurfs.
Das Gebäude selbst besteht aus streng übereinander gestapelten Plateaus, die über Außentreppen miteinander verbunden sind und aufgrund der Kompression des Gebäudekerns zur Rückseite hin weitläufige, offene Räume bilden. Die großzügigen Geschosshöhen von durchschnittlich 4,5m bewirken, dass das Tageslicht bis weit in das Gebäude hinein reicht. Die sich frei bewegende Fassade, getragen durch eine einfache Decken- und Stützenstruktur, bildet auf jedem Plateau hochqualitative Außenräume in Form von Terrassen und umlaufenden Balkonen. Diese ermöglichen zudem maximale Transparenz und Offenheit, wodurch das lebendige Bild der vielfältigen Aktivitäten der taz in die umliegende Nachbarschaft übertragen wird. In seiner Linearität bietet das Gebäude letztlich effiziente Zugänge zu den Plateaus, wobei interne Shortcuts durch offene Treppen und Brücken innerhalb des zentralen Atriums ermöglicht werden.
Das Gebäude selbst besteht aus streng übereinander gestapelten Plateaus, die über Außentreppen miteinander verbunden sind und aufgrund der Kompression des Gebäudekerns zur Rückseite hin weitläufige, offene Räume bilden. Die großzügigen Geschosshöhen von durchschnittlich 4,5m bewirken, dass das Tageslicht bis weit in das Gebäude hinein reicht. Die sich frei bewegende Fassade, getragen durch eine einfache Decken- und Stützenstruktur, bildet auf jedem Plateau hochqualitative Außenräume in Form von Terrassen und umlaufenden Balkonen. Diese ermöglichen zudem maximale Transparenz und Offenheit, wodurch das lebendige Bild der vielfältigen Aktivitäten der taz in die umliegende Nachbarschaft übertragen wird. In seiner Linearität bietet das Gebäude letztlich effiziente Zugänge zu den Plateaus, wobei interne Shortcuts durch offene Treppen und Brücken innerhalb des zentralen Atriums ermöglicht werden.
Status 2. Preis
Kategorie Nichtoffener Wettbewerb
Ort Friedrichstraße, Berlin-Mitte, Deutschland
Auftraggeber taz, die tageszeitung
Entwurf STUDIO MARS Berlin (MARS Architekten) mit Architekturbüro Creutzfeldt
Team STUDIO MARS Berlin (MARS Architekten) : M. Valentina Cuoccio, Martina Filligoi, Thies Mielke, Lukas Specks
Architekturbüro Creutzfeldt: Magnus Creutzfeldt, Andrea Arauz
Fläche 7.627m² BGF
Budget 20 Mio. Euro
Jahr 2014
Leistungsphasen Wettbewerb
Projektbeteiligte Janowski & Co. Beratende Ingenieure (TGA), Brandkontrolle Andreas Flock (Brandschutz), Leonhardt, Andrä und Partner (Tragwerk)
Kategorie Nichtoffener Wettbewerb
Ort Friedrichstraße, Berlin-Mitte, Deutschland
Auftraggeber taz, die tageszeitung
Entwurf STUDIO MARS Berlin (MARS Architekten) mit Architekturbüro Creutzfeldt
Team STUDIO MARS Berlin (MARS Architekten) : M. Valentina Cuoccio, Martina Filligoi, Thies Mielke, Lukas Specks
Architekturbüro Creutzfeldt: Magnus Creutzfeldt, Andrea Arauz
Fläche 7.627m² BGF
Budget 20 Mio. Euro
Jahr 2014
Leistungsphasen Wettbewerb
Projektbeteiligte Janowski & Co. Beratende Ingenieure (TGA), Brandkontrolle Andreas Flock (Brandschutz), Leonhardt, Andrä und Partner (Tragwerk)
