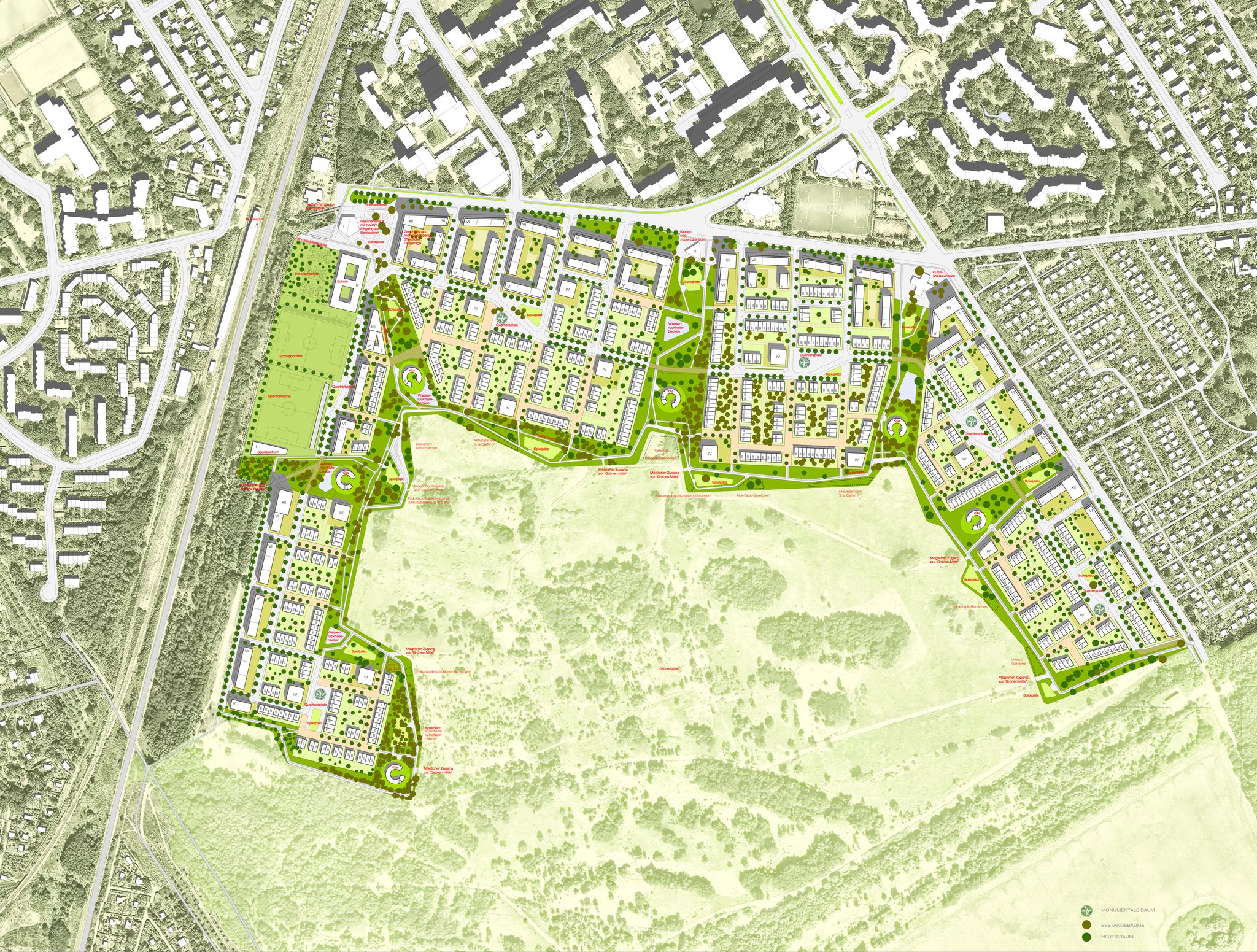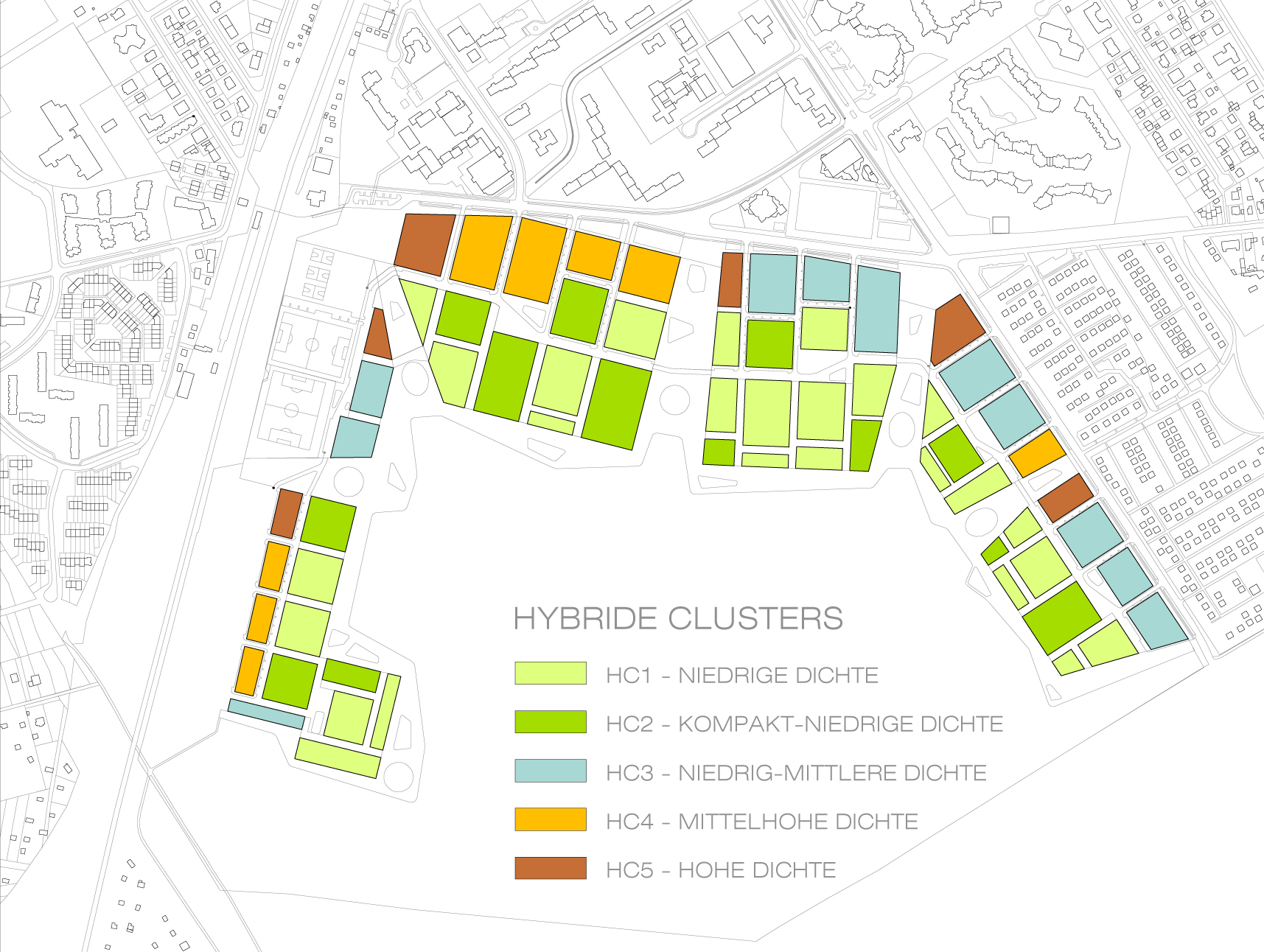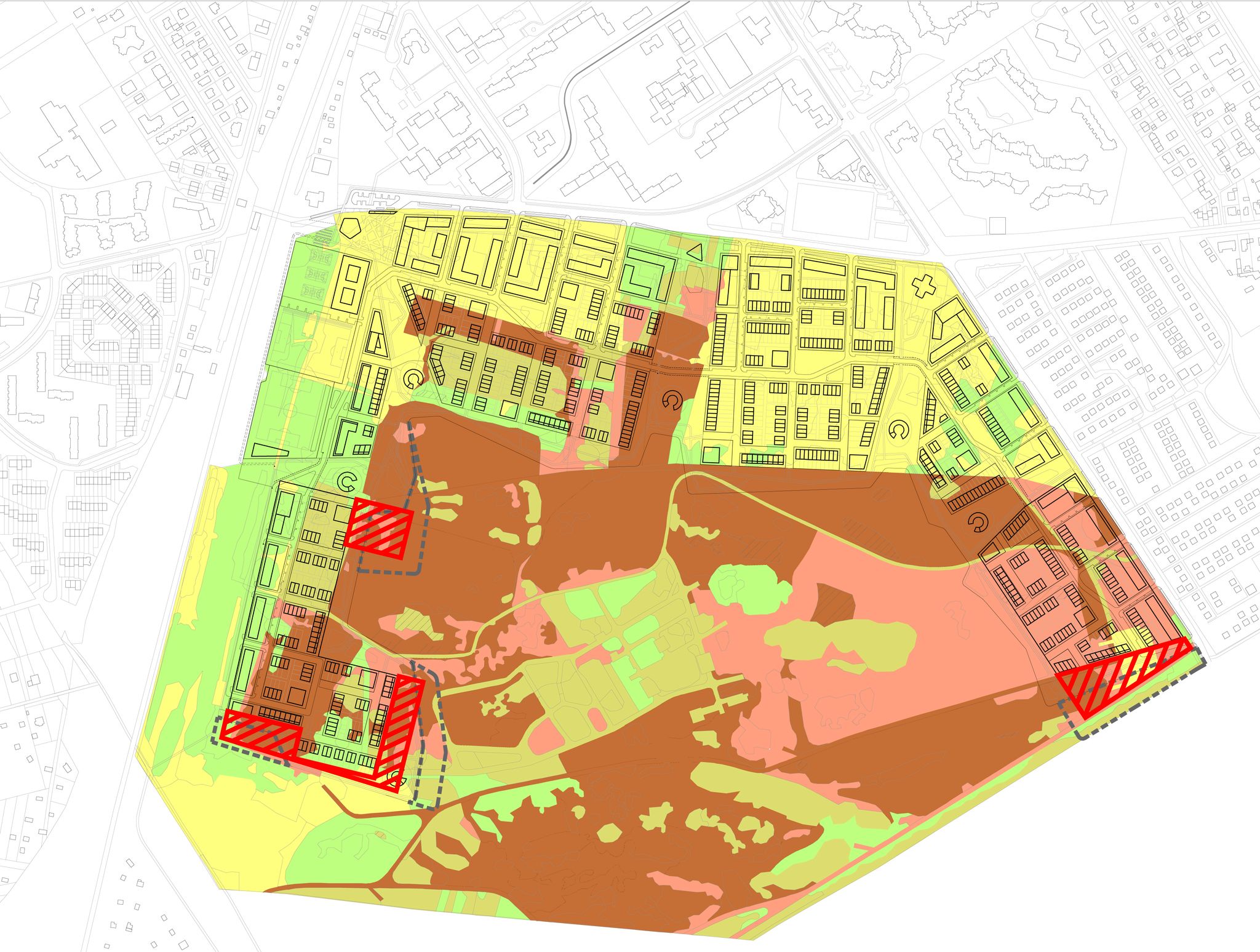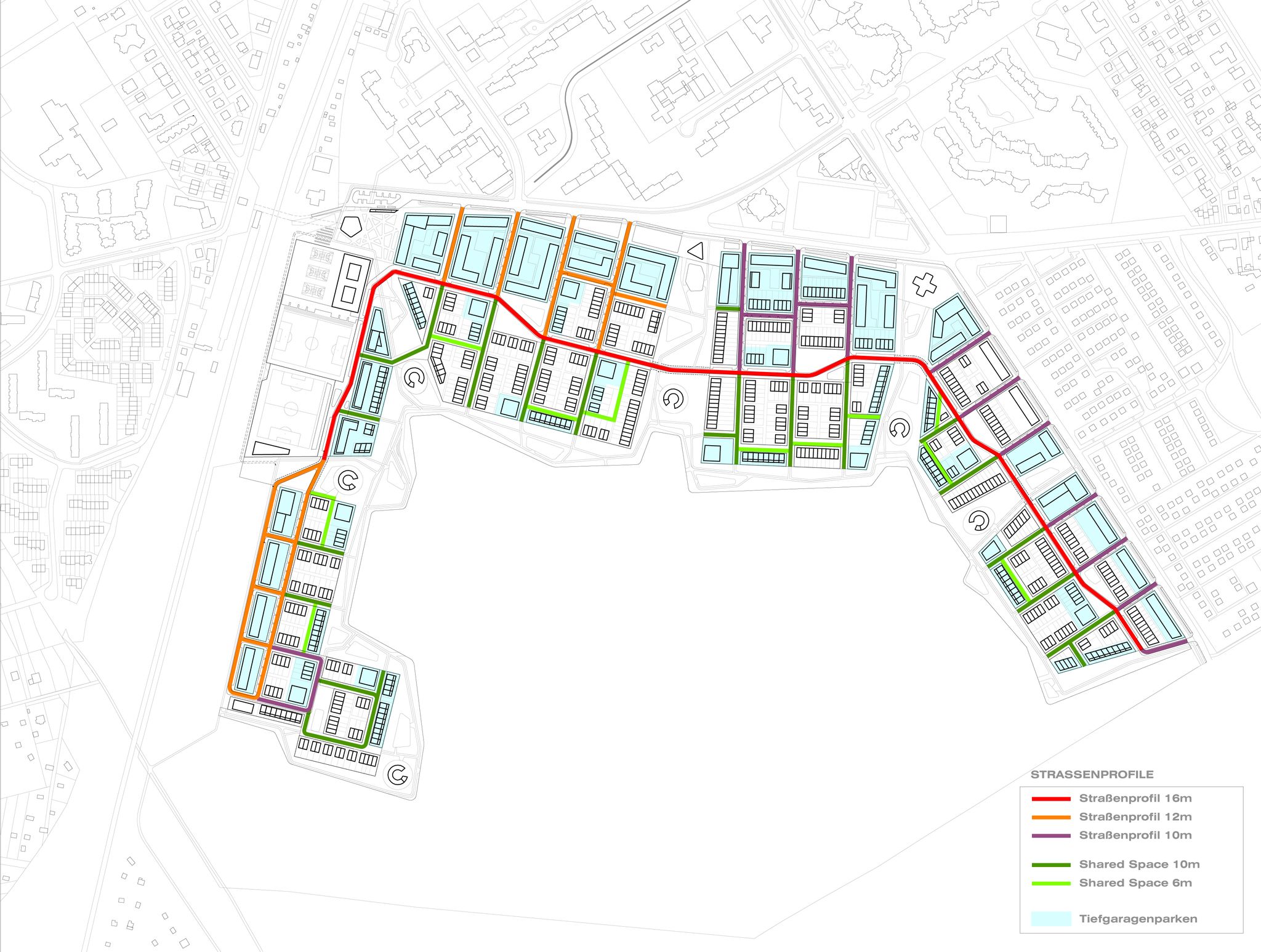Die Hybride Stadt: 1. Preis








Der vielseitige und strukturierte Masterplan „Die Hybride Stadt“ konzeptualisiert die Entstehung einer Stadt, die sich an den Maßstäben der BewohnerInnen orientiert und einen Sinn für den Ort entwickelt. Er schlägt eine stadträumliche Entwicklung auf verschiedenen Maßstabsebenen vor: Der größere Maßstab bietet Raum für öffentliches Leben, der mittlere Maßstab ermöglicht Nachbarschafts- und der kleine Maßstab lokalen Gemeinschaftssinn. Die „Hybride Stadt“ ist räumlich geprägt von sechs Quartieren, die sich um die „Grüne Mitte“ und die fünf „Grünen Finger“ gruppieren. Jedes Quartier wird durch eine Gruppe von hybriden Clustern um einen Quartiersplatz gebildet, und jeder Cluster besteht jeweils aus „Hausgruppen“, die sich um einen gemeinschaftlichen Freiraum zusammenfügen. Diese fraktale Organisation erzeugt verschiedene Arten von Freiräumen für ein vielseitiges urbanes Leben und diverse Formen sozialer Interaktion. Die „Hybride Stadt“ fungiert als urbanes Verbindungselement, das die verschiedenen Bereiche sowie die BewohnerInnen der neuen und umliegenden Nachbarschaften (z.B. der Thermometersiedlung) mit der „Grünen Mitte“ verknüpft. Diese Begegnungsräume werden durch die Morphologie des Masterplanes motiviert und entstehen durch eine Reihe subtraktiver Maßnahmen aus der maximal bebaubaren Fläche. Das vorliegende Konzept fördert die Bildung einer lebhaften und dynamischen Nachbarschaft, und bietet erschwinglichen Wohnraum für diverse BewohnerInnen-Gruppen, ein reichhaltiges Angebot an Einrichtungen sowie eine gesunde Funktionsmischung. Die „Hybride Stadt“ ermöglicht damit eine Vielfalt an kompatiblen Aktivitäten sowie die Integration verschiedener sozialer Gruppen und Altersschichten.
Status 1. Preis, in Bearbeitung
Kategorie Masterplan
Ort Berlin Lichterfelde-Süd, Deutschland
Auftraggeber Privat
Entwurf casanova+hernandez architects, Rotterdam mit STUDIO MARS Berlin (MARS Architekten)
Team STUDIO MARS Berlin (MARS Architekten) Blanka Hrastnik
Fläche 96.5ha Grundstücksfläche, 267.600m² BGF
Jahr seit 2014
Phasen Wettbewerb, Entwurf Masterplan
Kategorie Masterplan
Ort Berlin Lichterfelde-Süd, Deutschland
Auftraggeber Privat
Entwurf casanova+hernandez architects, Rotterdam mit STUDIO MARS Berlin (MARS Architekten)
Team STUDIO MARS Berlin (MARS Architekten) Blanka Hrastnik
Fläche 96.5ha Grundstücksfläche, 267.600m² BGF
Jahr seit 2014
Phasen Wettbewerb, Entwurf Masterplan
